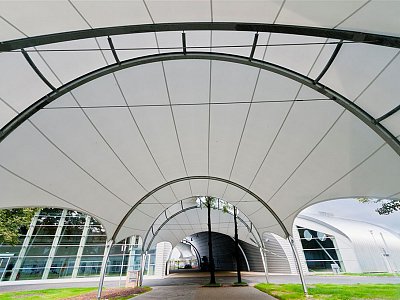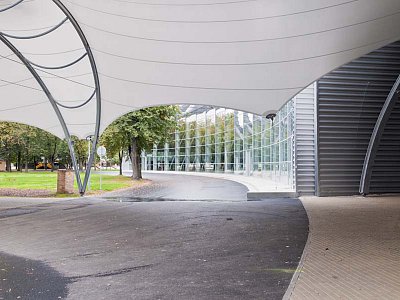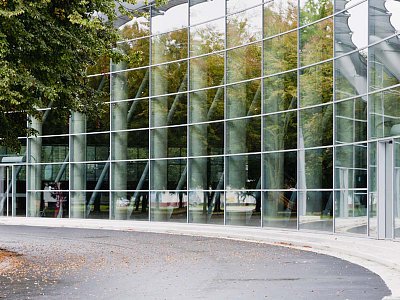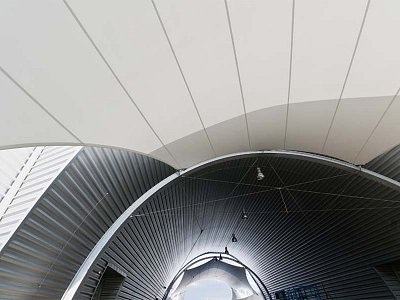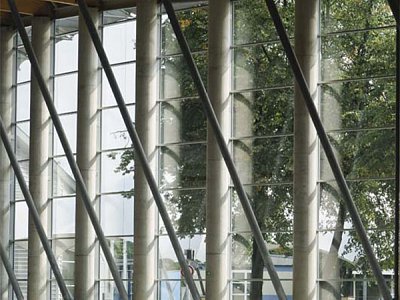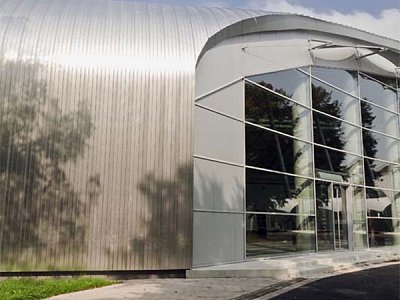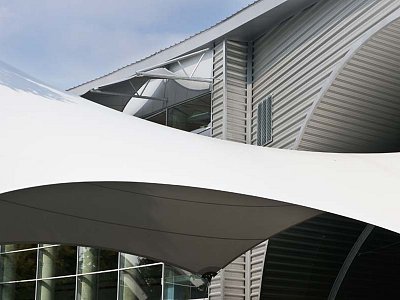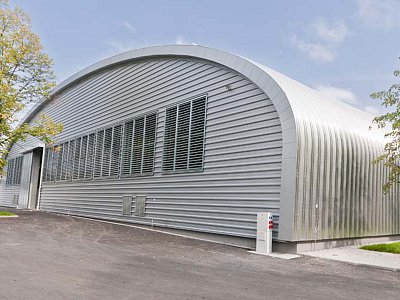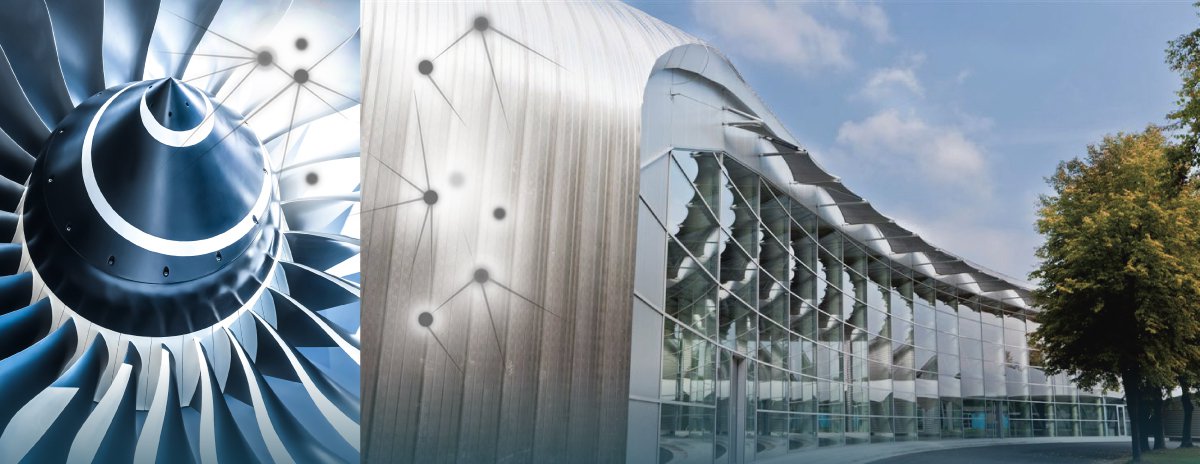
Turbine blades
at the entrance?
Stay calm!
Exhibition Grounds in České Budějovice - Pavilion T
Multi-purpose pavilion serves as a monumental gateway to the premises of the exhibition grounds in České Budějovice. The building is characteristic mainly of a facade in a shape evoking a turbine sector, which consists of a folded metal cladding of profiled sheets, round holes and with membranes that are placed in front of the facade and stretched on steel ropes in a form of turbines' blades that have a shielding function.
| Project details | |
|---|---|
| Location: | České Budějovice |
| Investor: | Výstaviště České Budějovice, a. s. |
| Contractor: | HOCHTIEF CZ a. s., Division Building Bohemia |
| Project type: | Civil and administrative projects |
| Construction period: | 10/2010–07/2011 |
| Description: |
The pavilion building is divided into three functional wholes: T1 hall, T2 hall and interconnection/starting indoor premises. The main area of the T1 and T2 halls consists of the multifunction area with an exhibition function, possibly for sports or social event purposes. The actual exhibition halls were designed, according to the investor’s requirement as open areas for placement of as many exhibitors as possible, with a possibility of connection to the networks in specified places and at the same time also with a possibility of a universal use of the area in the out-of-exhibition season. The interconnection of the T pavilion with the Z pavilion is formed of a membrane structure which is drawn up to the terrain level in some places. The pavilion was designed on an orthogonal ground plan with dimensions of approx. 150 m in the east-west direction, 50 m in the north-south direction, and in the transversal direction it has a half-ellipse shape. The longitudinal cut of the building forms an offset arch. The road roundabout closely follows up to the entrance gate leading to the exhibition centre facility. That is why an open but roofed starting area arose in the place of the entrance into the facility. It is possible to enter from it directly to the T pavilion and is optically extended by way of membrane roofing up to the entrance into the Z pavilion. A membrane drawn to the gate is installed in the direction from the facility above the entrance area and forms the covered starting area for visitors. The clear height of the hall is 9 m in the topmost points of edge fields of the pavilion. It slightly grows from these points and culminates at a value of 11.4 m in the ground plan centre of the T pavilion. The bearing structure of the pavilion consists of wooden beams installed transversally at the axial distance of 4.0 m, placed on raised concrete footings and columns, steel bracing, connection elements. The membrane roofing of the building fluently passing into the facade is composed, metallic – made of profiled metal sheet installed in an interlocking pattern in a transversal direction of the volume of the building. The entire structure is thermally insulated with mineral insulation. The northern facade is formed of an integral facade cladding which is perforated in the places of window and door holes. The southern facade which arose by the cutting out is glazed. Membranes stressed on a steel structure in a slight offset from the facade are placed above the glass facade from the external side and provide shading against southern, eastern as well as western sunshine. The eastern facade in the shape evoking a turbine of its cut-out is formed of a round overlapping of the roof forming the facade lining, composed metal cladding made of profiled metal sheet, circular holes and upstream membranes stressed on steel ropes in the form of turbine blades, performing a shading function. The western facade is designed functionally, it is also formed of a composed metal cladding of profiled metal sheet in which a longitudinal window hole of a rectangular shape is placed, which passes, in the central part into the sliding gate and forms a T letter symbol in the facade. |
