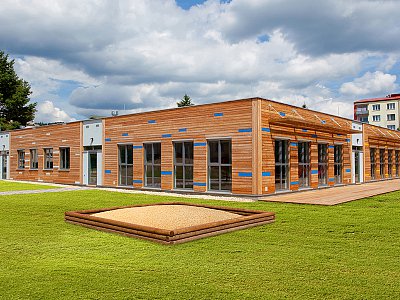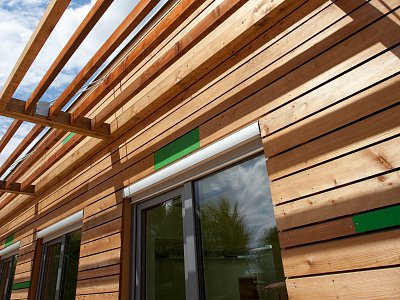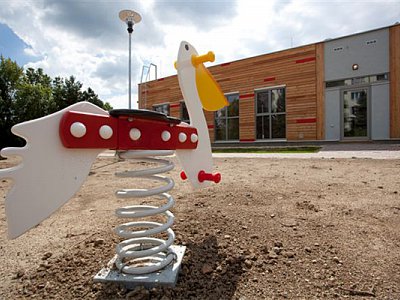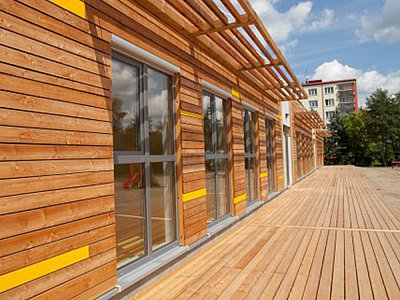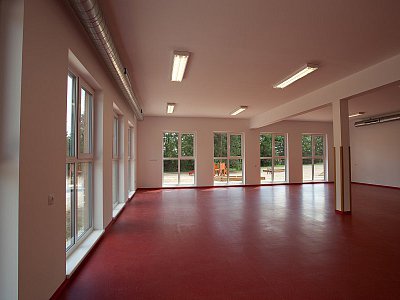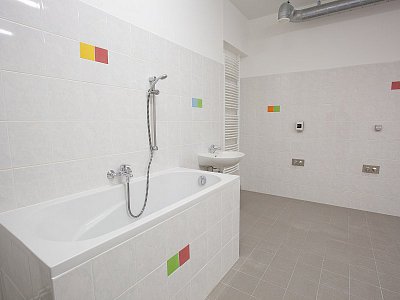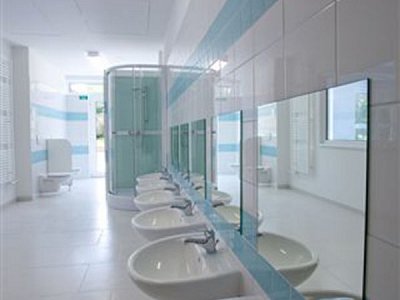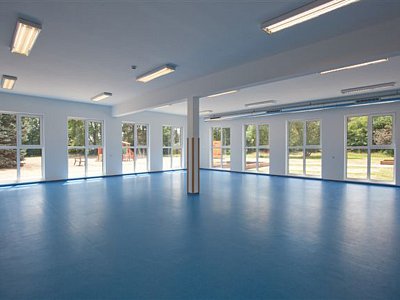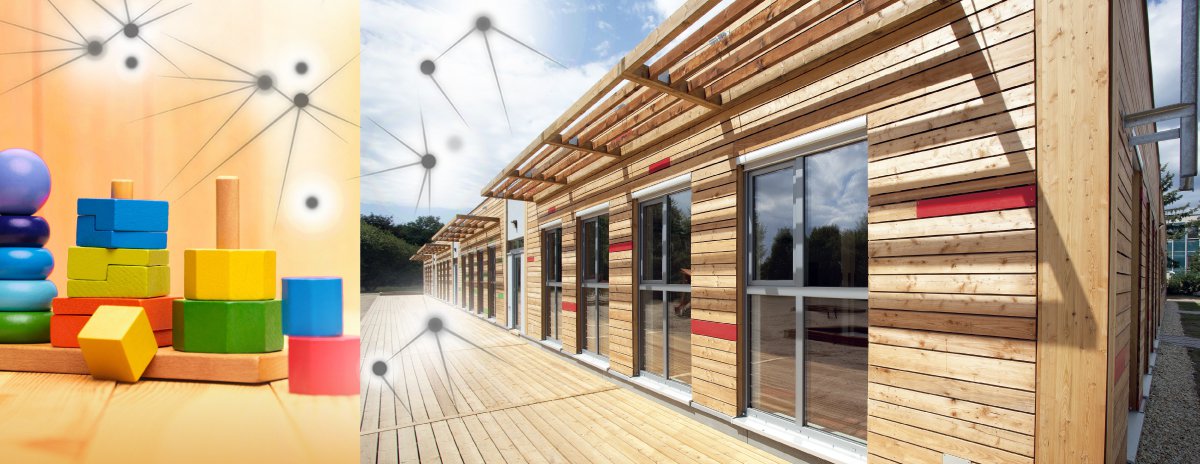
Big change
for the youngest ones
Nursery Skalníkova, Mariánské Lázně
As they say, we learn everything we really need to know in nursery. And if kids learn in a green environment of energy-saving building awarded with the title “Wooden Building of the Year”, they collect necessary information on the environmental protection and the importance of life in harmony with nature in a natural way.
| Project details | |
|---|---|
| Location: | Mariánské Lázně |
| Investor: | Municipality of Mariánské Lázně |
| Contractor: | HOCHTIEF CZ, Division Building Bohemia |
| Project type: | Civil and administrative projects, new construction |
| Construction period: | 09/2010–09/2011 |
| Description: |
The nursery school buildings at the end of their lifetime and quite unsatisfactory were removed and the space released was used for the construction of a new single-storey building. The design of the new construction originates from the architectonic atelier “Masák & Partner” and was based on two necessary principles. The first principle was the requirement for an energy-saving design, which is also associated with an unusually selected structural system of wooden constructions. The second principle, of the same importance, was the requirement for simple and functional arrangement of the building. The interconnection of the above mentioned requirements led to the arising of a very compact and at the same time clearly structured construction. From the viewpoint of the layout and organisation of the internal area, the building is formed of a set of twelve spatial modules, where a clear function is assigned to each of them. They are mutually interconnected by means of a network of areas to which also complementary function (e.g. storage areas for toys, sanitary installations etc.) is assigned besides the communication function. The modules along the circumference of the building are designed especially for the staying rooms of children (for example playing rooms, deckchair areas) and one northern module is designed as a kitchen with background facilities. In order to ensure easy orientation of children, individual pavilions are designed in colours (each playing area has its own colour). The core of the building is filled in by the background facilities for employees, technical background of the building and one open area intended as a canteen and social premises. A dominant facade element consists in the lining of larch wood without any surface finishing, and also in screen roller shutters which are not a decorative accessory only, but in accordance with the energy-saving nature of the building they ensure also reduction of excessive thermal gains in the summer period. The canteen underwent essential changes too. The complete delivery included also the table equipment of the meal preparation area, all being made of stainless steel, of course, according to the standards of gastronomic operations. The new meal preparation area is equipped also with cooling and freezing instruments for the right storage of food and a potato and root vegetable peeling machine, so that pre-school children can always have fresh and tasty meals. |
