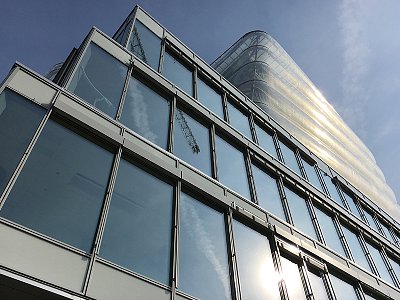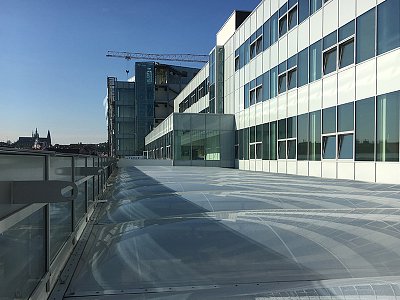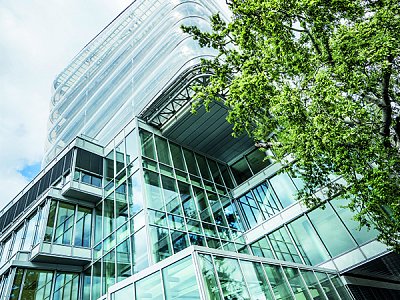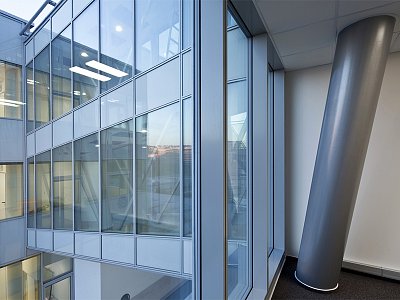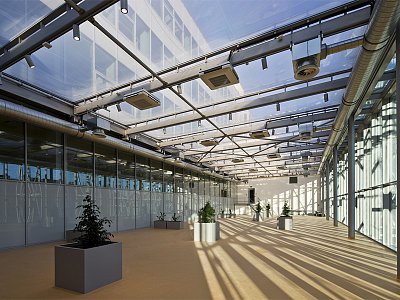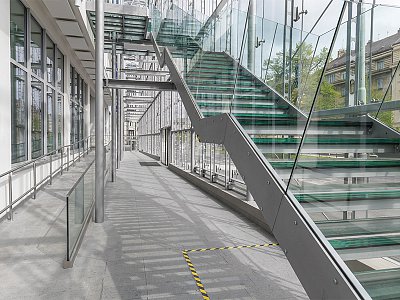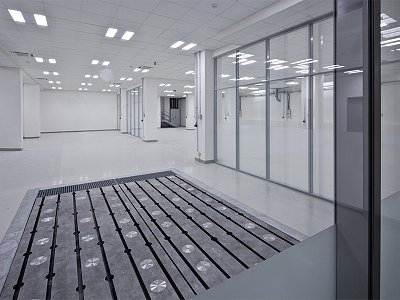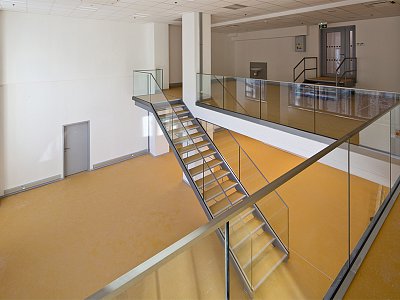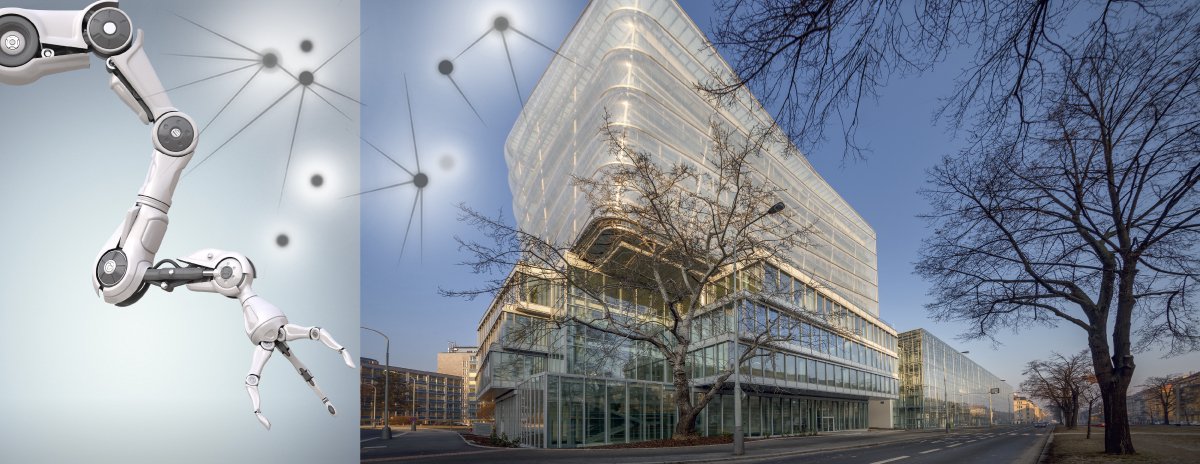
Balance
of form and content
Czech Institute of Informatics, Robotics and Cybernetics, Prague
Cross-disciplinary IT science has a new seat in a building of top technical and architectural parameters. The building uses a number of state-of-the-art technologies, of which the “inflatable facade” of transparent membrane is the most striking visual feature.
| Project details | |
|---|---|
| Location: | Prague |
| Investor: | Czech Technical University in Prague |
| Contractor: | HOCHTIEF CZ, Division Building Bohemia (in joint-venture with VCES a. s.) |
| Project type: | Civil and administrative projects, new construction, reconstruction of existing building |
| Construction period: | 11/2014–10/2016 |
| Description: |
Czech Institute of Informatics, Robotics, and Cybernetics is built in the university campus in Dejvice and is directly connected to the CTU campus. The construction includes construction modifications and extension of the building B (Technical Canteen) and new building of the building A on the site where formerly the incubator building was located, which was demolished. The building A consists of ten aboveground floors and three underground floors with an automated parking system intended for lectors and students of the CTU. The former five floor building of the Technical Canteen (the building B) was rebuilt into an eight floor building and its ground plan was extended too. The buildings serves as facilities for the Czech Institute of Informatics, Robotics, and Cybernetics. Workrooms, laboratories, lecture and presentation rooms, incubator, computer classrooms and canteen was constructed there. Fully automated car parking system with a total capacity of 188 parking places was located in the basement of the building A. Parking lot for 23 cars of which 7 are designed for disabled people was located under the extended wing of the building B. A new fore-facade on the extension is fully glazed on the inner side; for the exterior facade an ETFE (ethylene-tetrafluoroethylene) insulating membrane foil was used, which will be suspended on a separate steel structure. Basic capacities of functional units: |
