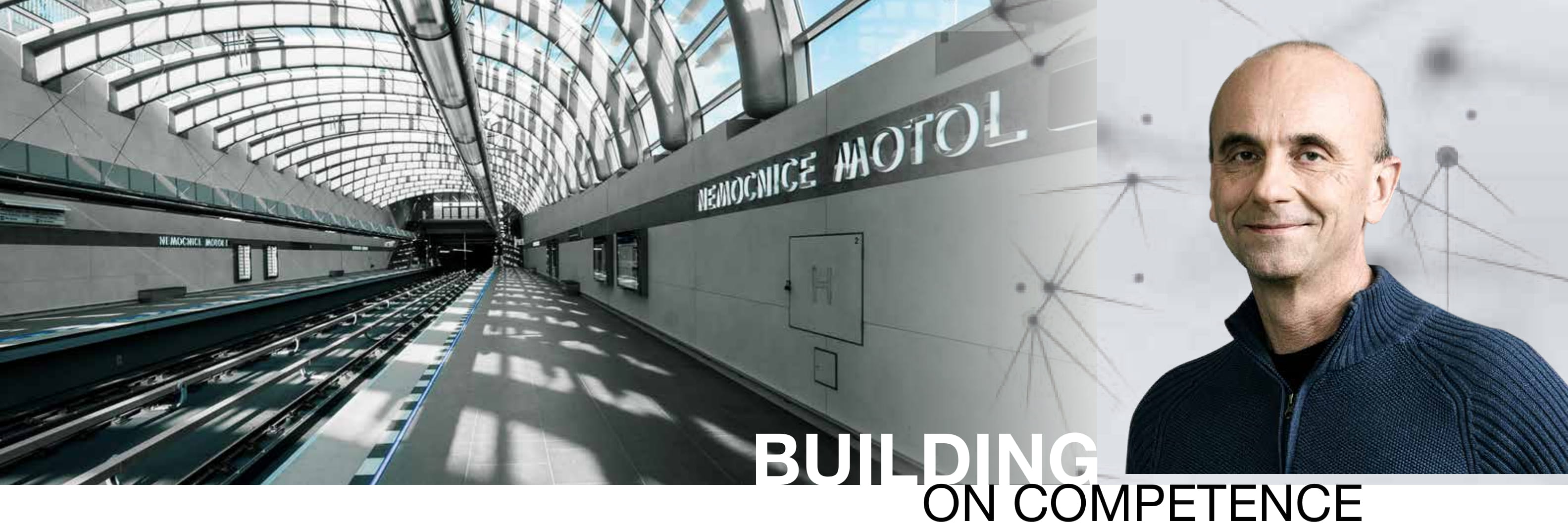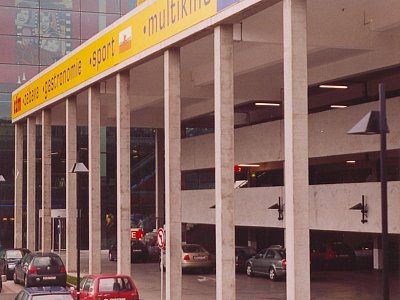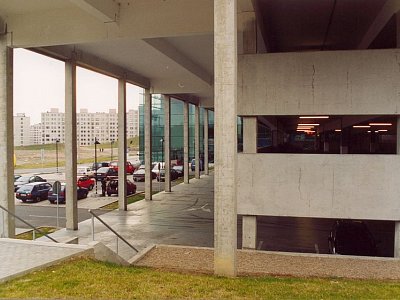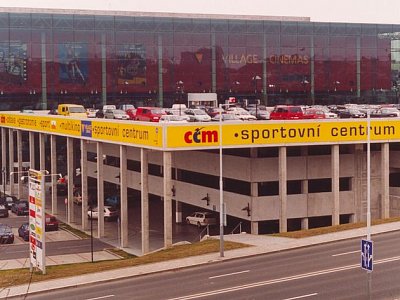Praha, Kryté parkovací stání Černý Most
Objekt parkoviště je vybudován v 10 m odstupu od skleněné fasády Zábavního centra Černý Most v Praze 14 a komunikačně napojen spojovacím mostem na budovu Zábavního centra. Objekt má 3 krytá podlaží a pojízdnou střechu.
Information:
| Location: | Praha 14 |
|---|---|
| Investor: | Centrum Černý Most a.s. |
| Realization: | HOCHTIEF VSB division 8 |
| Type: | Covered parking area |
| Construction time: | 08/1999 - 11/2000 |
| Main indicators: | Number of parking places : altogether 500, of which 350 are under roof and the remaining 150 places on the roof. Total floor area: approximately 15,000 square metres. Built-up space: 51,750 cubic metres. |
| Description: |
The covered parking area features a simple ground plan with the dimensions of 80.6 by 60.25 metres. Above the level of the roof there are only two canopies of the glass curtain wall façade of of the emergency staircases. Two access roads lead to the structure: one road comes from the south and leads to the first floor level, and the other road comes from the north and leads to the fourth floor level (i.e. to the roof). The individual storeys from the first storey up to the roof are interconnected by two ramps on each storey. The ramps are situated on the longer sides of the structure. |



