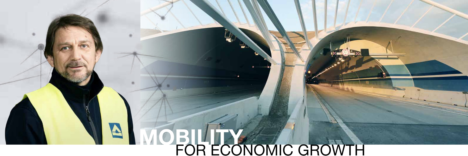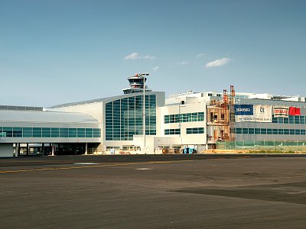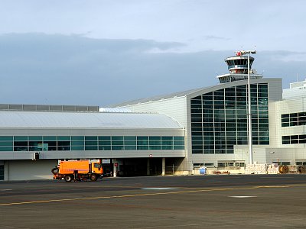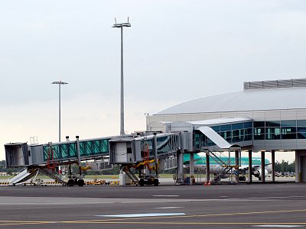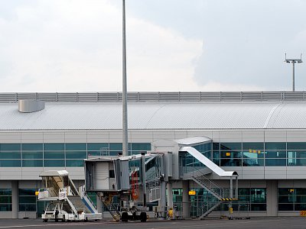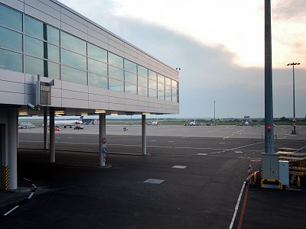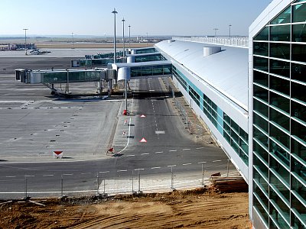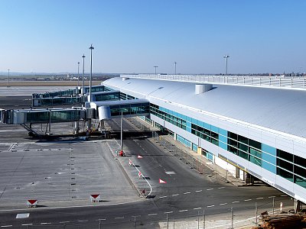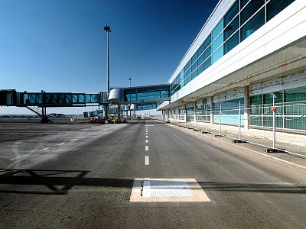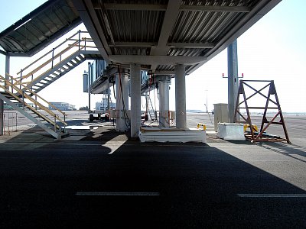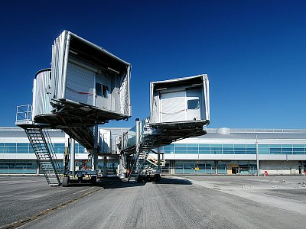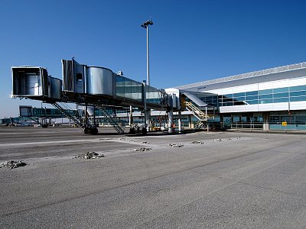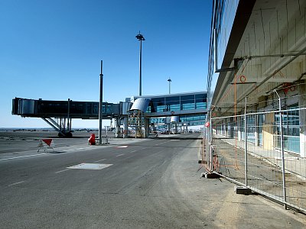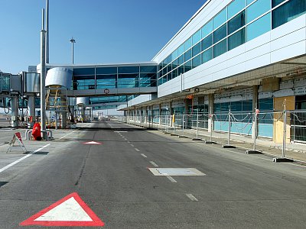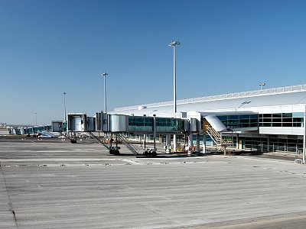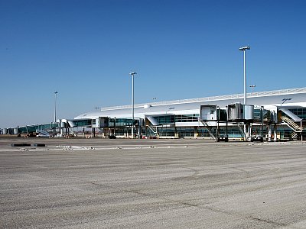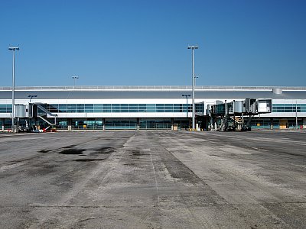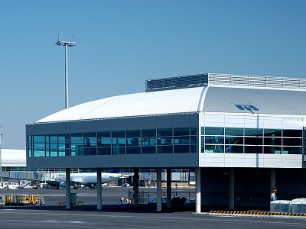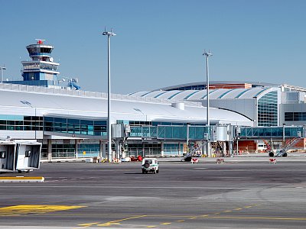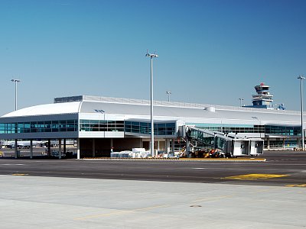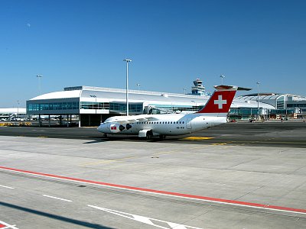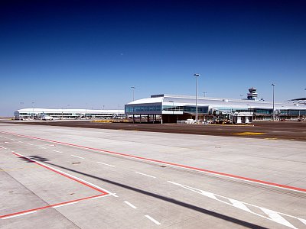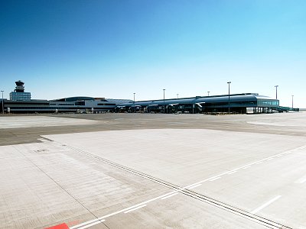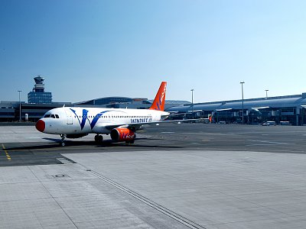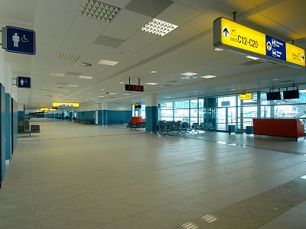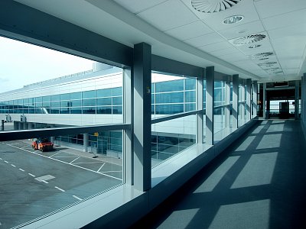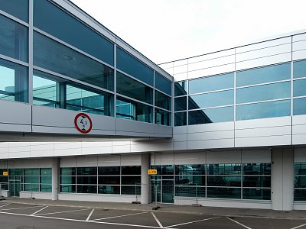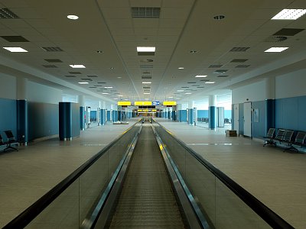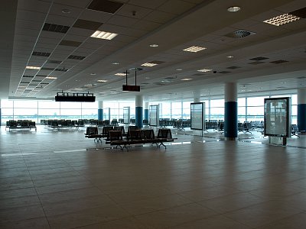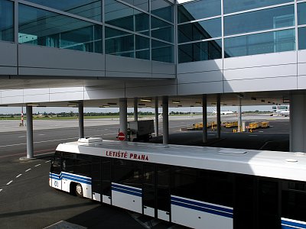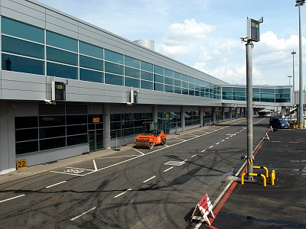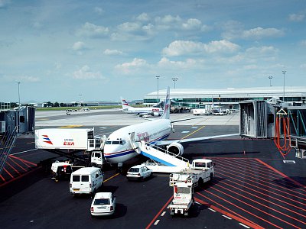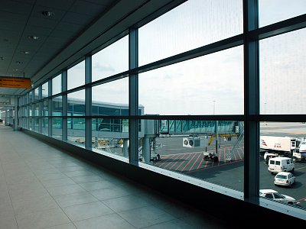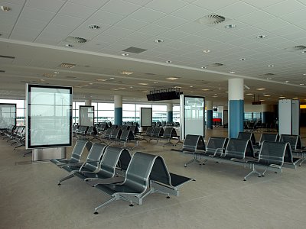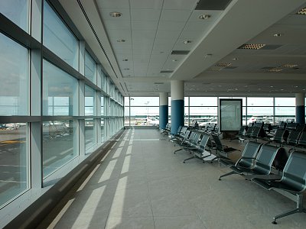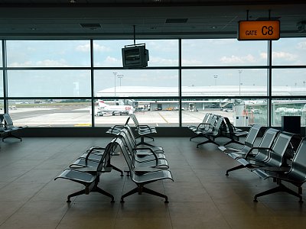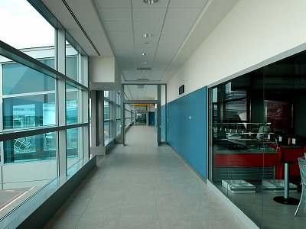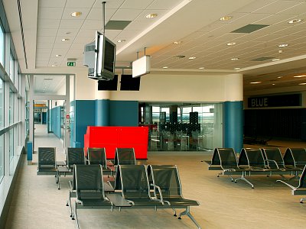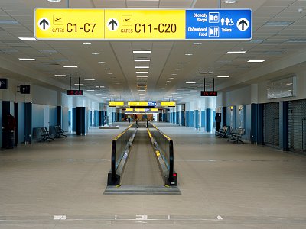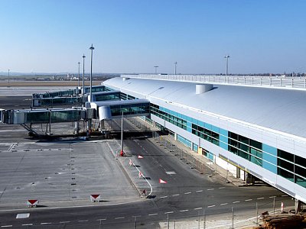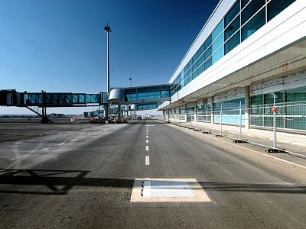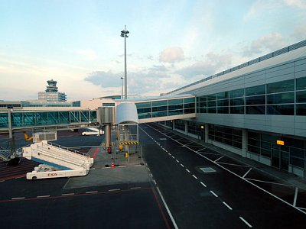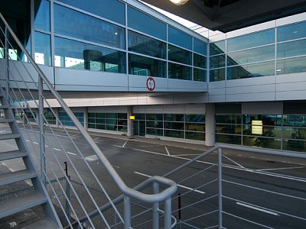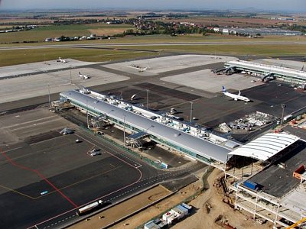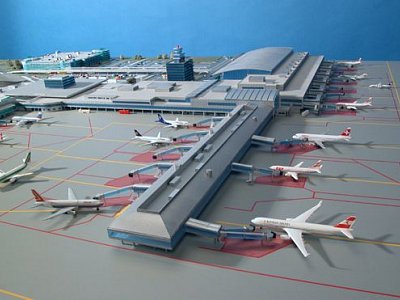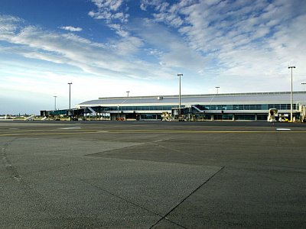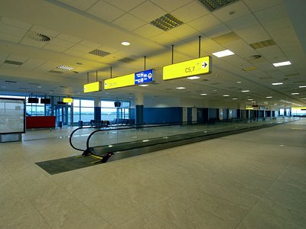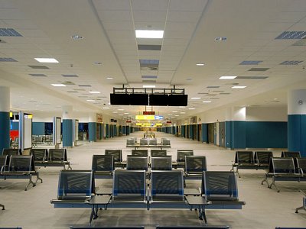| Description: |
The 1st underground storey is on the level of the airport area, 1st and 2nd aboveground storeys are cantilevered. Finger C is directly connected with Terminal 2 North. With the connecting neck, Finger C is linked by means of a ramp on the 1st aboveground storey.
Finger C is a continuation of the concept of boarding fingers A and B and its specific feature is the separation of arriving passengers from departing passengers (to conform to the so- called Schengen Agreements). Finger C is designed as a three-storey structure above a rectangular layout (about 222.5m by 35.5m, average height 16m).
The structure is founded on large-diameter piles (dia=600-1200mm). The foundations are built of poured in-situ feet, caps and strips partially poured in-situ and partially precast. The main loadbearing system is a precast reinforced concrete carcass with a transversal loadbearing system of columns, beams and girders. The ceiling above the 1st underground storey rests on precast columns (dia=600mm) and consists of transversal girders and longitudinal beams, with lattice girder plates completed with poured concrete. The ceiling above the 1st aboveground storey consists of longitudinal reinforced concrete elements, on these girders are placed steel beams supporting trapezoidal sheets which are subsequently concreted. The roof above the 2nd aboveground floor is partially flat and partially arched, built of steel beams bearing trapezoidal sheets. There is some technical equipment on the roof (cooling and ventilation).
The cladding is partially a glazed façade, partially aluminum sheet (about 50:50). Finger C is equipped with ten boarding bridges with their own motors. Part of the Finger C project is the construction of a main services duct which runs along the connecting neck, Terminal 2 North and further along the handling area. (Perpendicular to the longitudinal axis of Finger C, on the dividing line between Finger C and Terminal 2 North). Its basic data: length about 330 m, rectangular section 2.1 by 2.4 m, thickness 300 mm, average depth of the duct bottom is 6.5 m. The duct is carried out as a reinforced poured in-situ structure of impermeable concrete, founded on a layer of compacted gravel sand and a layer of lean concrete.
Sewage treatment plant and Waste water treatment plant North (further referred to as STP) – this is stage III of a project in which stage II included certain modifications of the existing STP while stage III is an extension of the existing STP including further modifications called for because of the extension (like realignment of the sewerage, power supply, connecting roads etc.) Stage II consists of a modification of the existing tank (56 by 19m) by concreting internal partitions, the construction of a two-storey filtration section (4.5 by 6.5 m) and the actual technology which is the main body of the supplies of stage II. Stage III consists of the construction of two large in-situ reinforced concrete tanks founded on micropiles with a dia. of 200mm (the first tank: 41 by 43 m, average depth 7 m; the second tank 44 by 14 m, average depth 7 m), the construction of a stormwater influent conduit, roads within the compound and main deliveries of technology.
|
