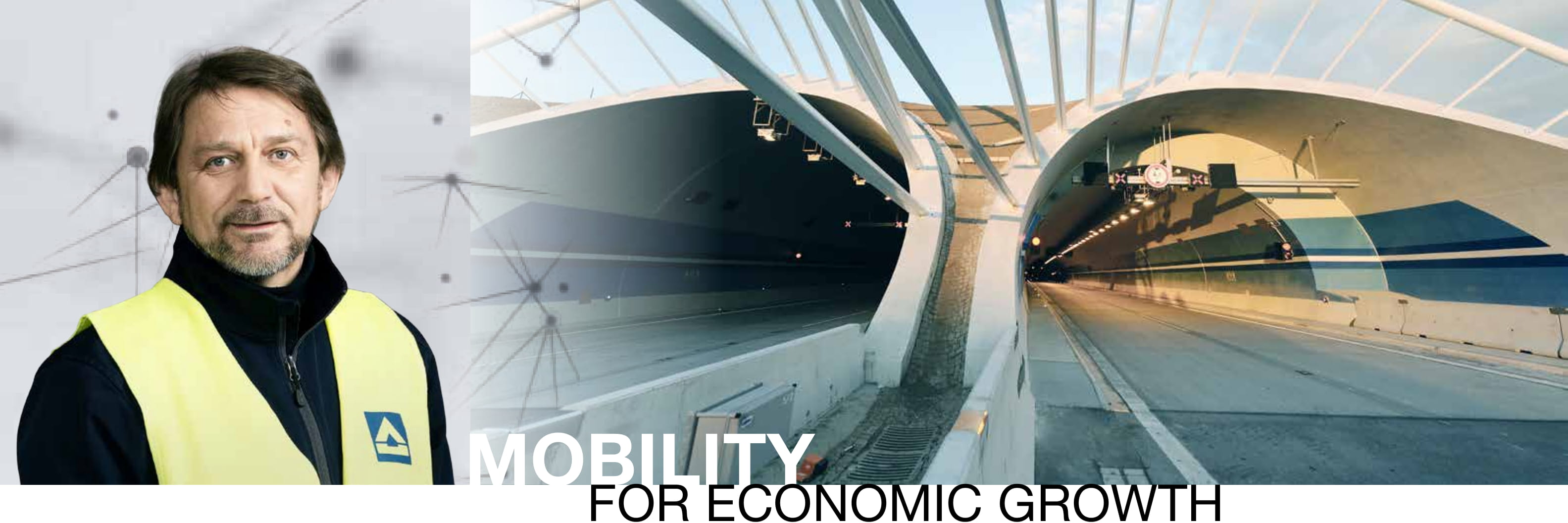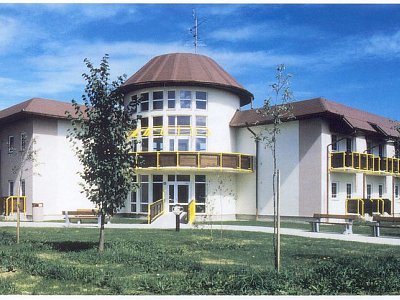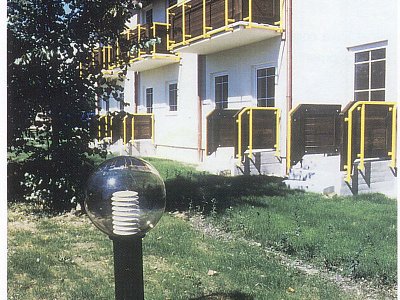Kamenný Újezd, Nursing Home
The building consists of 14 dwelling units – 12 bed-sitting rooms and 2 apartments consisting of one room and a kitchen. Further, the structure contains a lounge, an office and a store-room for the attendant, sanitary facilities and a drying room.
Information:
| Location: | Kamenný Újezd |
|---|---|
| Investor: | Obecní úřad Kamenný Újezd |
| Realization: | HOCHTIEF VSB division 1 |
| Type: | New building |
| Construction time: | 06/1994 - 10/1995 |
| Main indicators: | Built-up area: 407 square metres Built-up space: 3,980 cubic metres |
| Description: | From the point of view of layout and construction, the structure can be divided into three parts. The masonry of the circumferential walls as well as that of the partition walls is made of blocks. The roof is made of wooden nailed sectional lattice girders, the roofing is of asphalt shingle. There are plastic windows and veneered doors in the building. The central heating uses an electric boiler. There are barrier-free entrances, an elevator for persons on wheelchairs and two apartments have complete barrier-free equipment. |


