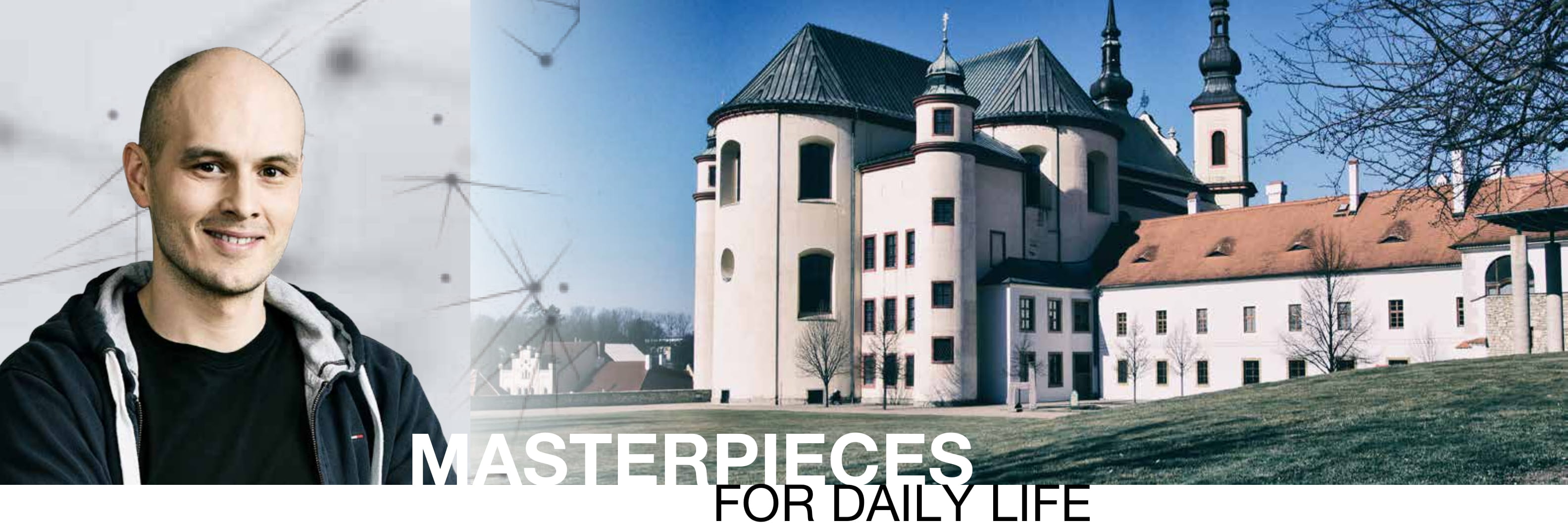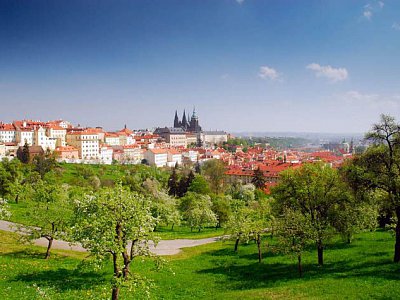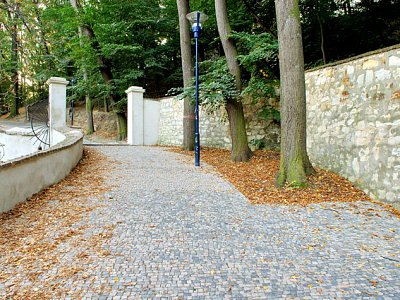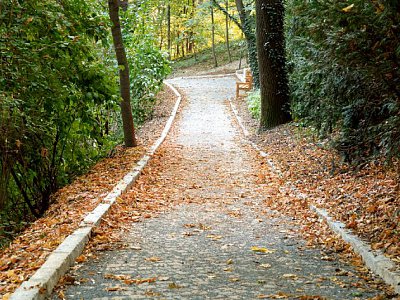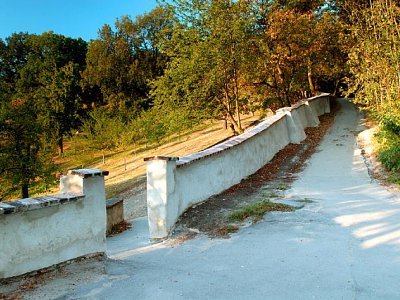Prague, Renovation of the path and stairs of the Lobkowitz Garden
Petřín will become more beautiful under our hands.
Information:
| Location: | Prague |
|---|---|
| Investor: | Municipality of the Capital City of Prague |
| Realization: | HOCHTIEF VSB division 1 |
| Type: | |
| Construction time: | 10/2005 - 07/2006 |
| Main indicators: | |
| Description: | Even if the path and adjacent stairs at the Lobkowitz Garden are not marked in the cadastral or technical maps of the protected area of the Petřín public park, HOCHTIEF VSB will renovate them together with the boundary wall. The place did not comply with safety standards anymore, and therefore the developer - Municipality of the Capital City of Prague – has decided to upgrade this area. Petřín is a place which is visited quite often, and it will surely benefit from another area of historical interest. The first part of the renovation of the western stairs, southern and eastern walls dates back to the time of construction of the Lobkowitz Palace. Original forged hand-railing can be found in a part of the stairs structure. The wall crown with a one-side monopitch inclination will be walled by using mostly new, hand made bricks. The entire section of 120 m, neighbouring with the U.S. Embassy, will be fitted with a forged fencing system with columns anchored into the boundary wall crown. The contractor consulted the National Monument Institute for plaster coat samples, and they together have selected the most suitable formula for the existing and new cretaceous marl masonry built of quarry stone. The wall will be rendered with a coarser one-layer plaster coat, smoothed with wood in order to remind us of the original structure as much as possible. The second part of the project design is the renovation of the path and of almost 80 m long stairs which are currently covered with steps made of concrete blocks. They were constructed in the 1970s, but at that time it was covered with bitumen. The new stairs with drained landings will be founded on ribbon foundations and concrete slabs with nettings. The steps and kerb stones will be made of stone elements of coarsely bush-hammered yellow-grey granite, the paving system used on the stairs and paths will be made of chipped granite cuttings. A one-side forged hand-railing system will be made along the entire length of the stairs, with columns. The stairs have three rest areas with a thrashing-floor surface, where benches will be firmly installed among trees and will provide the best views of the historical part of Prague. |
