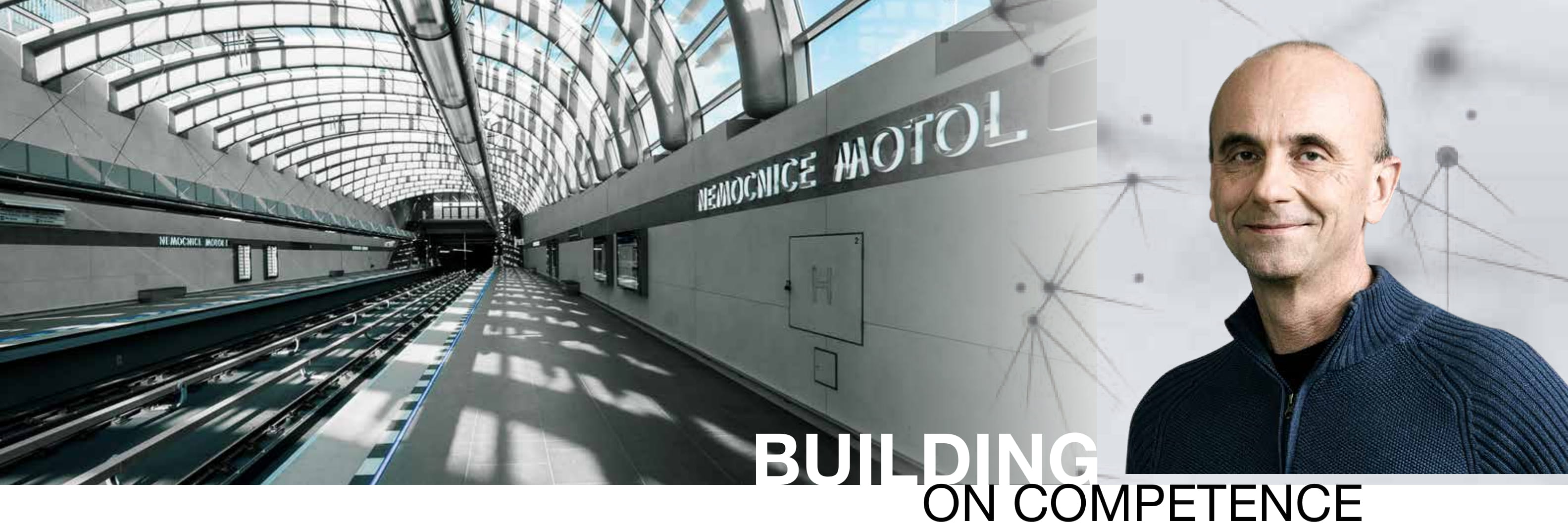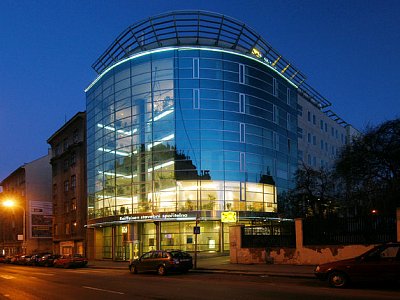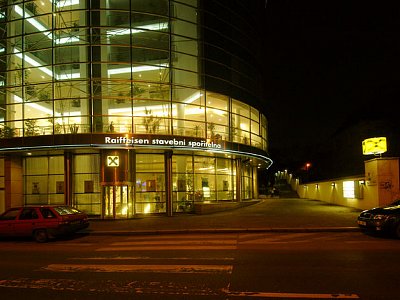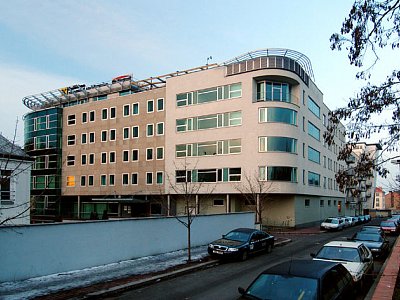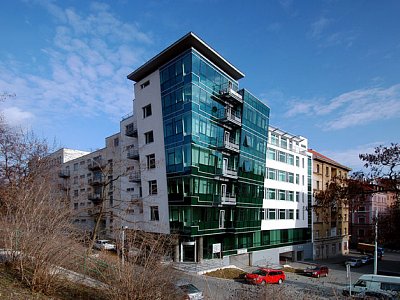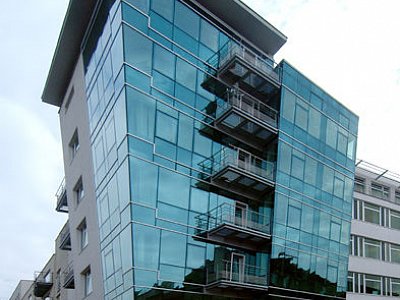Prague, Raiffeisen Savings Bank
In the building there is a bank hall for meetings, an information technology centre, a conference hall, a lunchroom for employees and offices for approximately 250 employees. There are also 8 apartments and an underground car park for 80 cars.
Information:
| Location: | Koněvova 99, Prague 3 |
|---|---|
| Investor: | AR stavební spořitelna Neklanova 38, Prague 2 |
| Realization: | HOCHTIEF VSB division 1 |
| Type: | New building |
| Constuction time: | 03/1996 - 10/1997 |
| Main indicators: | Enclosed volume: 38,200 cu.m Useful area: 9,361 sq.m |
| Description: | The building is executed in cast-in-situ concrete technology. The building is founded on a reinforced concrete foundation slab. The load-bearing structure is formed by reinforced cast-in-situ concrete skeleton of seven aboveground and two underground storeys. The floor slabs are formed with ribs through insertion of plastic boxes into the formwork. The cladding is partly formed by a glass wall; partly it is brickwork or concrete with thermal insulation. The glazed facade of the hall has a bearing part specially designed for this purpose; it is a welded stainless steel lattice structure bearing a structurally glazed facade. The facade surfaces include glass, natural stone (granite) or hard plaster sprayed with silicate paint. |
