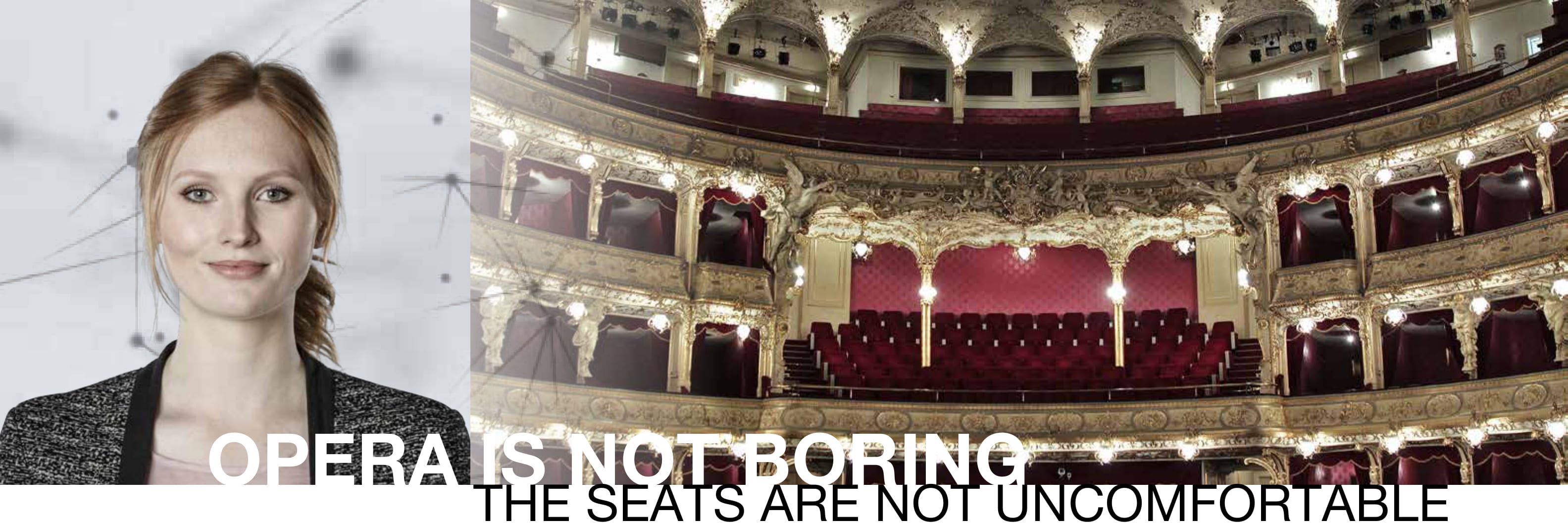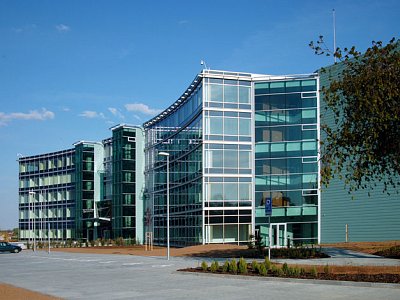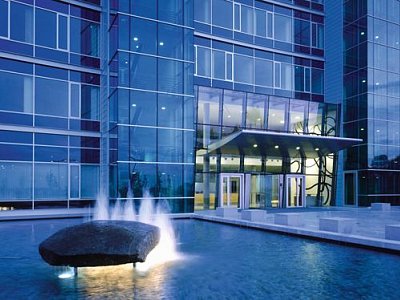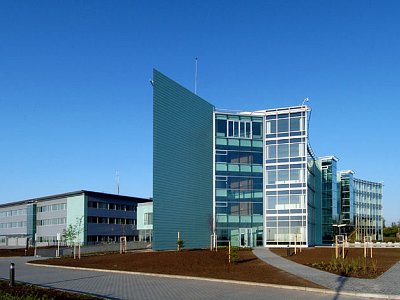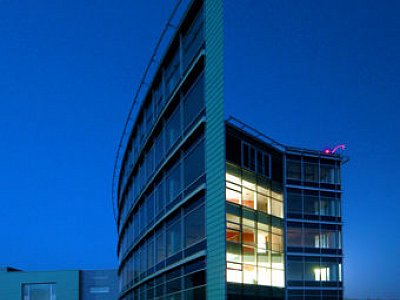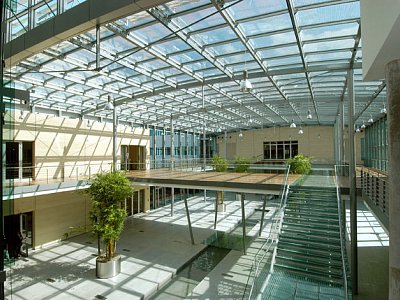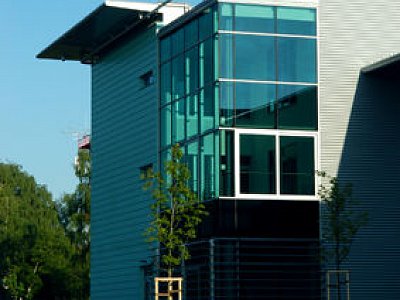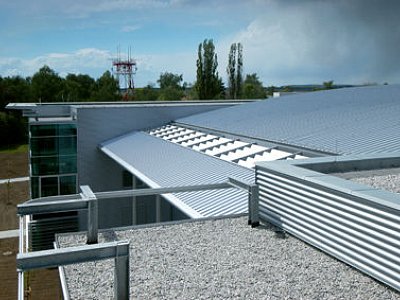| Description: |
Air transport in the Czech Republic is dynamically developing. Modern communication technologies allowed to build a new air traffic control center out of the premises of the airport, close to Jeneč municipality, in the complex of the current transmitting center situated approximately 6 km from Ruzyně. The main purpose of the center will be the provision of air traffic services in the airspace of the Czech Republic and on the airport in Prague. At the same time space for other departments of the company are designed here, so that the newly built complex would become its new seat.
The air traffic control center project is extraordinary among others for that reason that also in other European countries of comparable extent such a project is always a unique one and the latest technologies, which have to be maximally secured and provided with power, inclusive standby supplies and UPS, are installed within. Also fire prevention and security measures have to meet the top level. Especially after terrorist attacks against the USA in September 2001 it was necessary to pay a more intense attention to the security of the building, which partially influenced also its originally relatively open concept. The project preparation went through several modifications, from first charts, studies and models up to discussions taking several hours, both with the team of the investor and the whole team of designers - up to the execution.
The center itself is designed as a complex of buildings lined up along the central north-south axis, from which individual functions, spaces and safety zones result. The main frontage is formed by a five-storey rounded office building, shaped like bent wings, in the centre of which a glazed entrance hall is situated, opening into free space of upper floors, interconnected by galleries in the central part. The arched glazed northern facade is mirrored in the smooth water. The entrance passage opens into a generously dimensioned space of the glazed central hall - communication and social center of the building. The space of the arcade forms an interior garden with short-term relaxation elements, even in conditions of the unfavourable Czech climate. From the arcade two-storey high cross wings adjoining the southern facade of the office building are accessible. These are designed for catering, social and rehabilitation spaces. The main hall is situated in a separate operating and technical block, which is designed as a compact mass adjoining the longitudinal axis of the arcade. On the ground floor there is a central technological hall (CST) and above it is the operating hall (ATS). The ATS hall is the strategic heart of the complex, with an area of approximately 950 m2, which allows placing a necessary number of workplaces - even with a partial reserve for their possible future expansion. In future - under full staffing - 80-90 employees will be working during one shift in the operating hall. The distribution of individual workplaces corresponds to groups according to type of activities – territorial, approach control and others, so that individual workplaces are formed into logical sets. There is a glazed gallery placed on the third above ground floor, above the entrance into the hall, for excursions. Service and office spaces are situated on the perimeter of the halls. Thus, most workplaces face the surrounding greenery. There is a separately standing energetic block outside of the operating building itself, divided into two parts and screened by greenery.
The architectonic look of the complex should - by use of high-technology materials - express the relation to aviation. Glazed areas combined with naturally satin anodized aluminium are applied mainly on the office building and transparent facing and roofing of the atrium. For the outside facade of the building hung-up glazed system structures are applied, supplemented - in exposed parts - with a frontal system of horizontal blinds with a possibility of smooth daylight intensity regulation. The staircases and indoor gardens are glazed with green tint tempered glass. Full parts of facades are covered with aluminium panels of antiqued copper shade and in the operating part with corrugated sheet of silver shade. The roofs of the operating building with bracket cornices differ - in material and roofing - from those of central pavilions, which are visual and partly covered with greenery.
The solution of the built-in and free interior is an integral part of the project. Within the built-in interior acoustical lining of walls in important spaces, simple elements of reception and service desks, variable sliding walls etc. are designed. Special attention was paid to the interior solution of ATS hall, as for the lighting, acoustics so for the overall perception of the space. The creation of a special working environment and microclimate is achieved by usage of direct daylight with a possibility of a regulated screening of windows by outside blinds and sun breakers, thus dispersing the shining daylight. Despite a minimal need of daylight intensity the staff of the hall is in contact with the greenery planted in the precinct. The artificial lighting is solved through suspended lights with a component of direct and reflected light. The lights can be variably rearranged and smoothly turned down. Also the solution of the air-conditioning and hall cooling respects the nature of workplaces. The backbone air-conditioning distribution runs under the ceiling of the ground floor and through vertical shafts, the floor outlets of which run into the hall. The hall has a cavity floor – grillage structure – covered with cassette heavy duty carpet and a visually arranged acoustic ceiling. There is a partial walk-on installation space above the ceiling. The walls of the hall are lined with acoustic panels on the lower level and above them there is plasterboard lining with slotted cement brick resonators on longitudinal walls of the hall. The coloring of the hall corresponds to work nature requirements. The free interior design includes the furnishing of the whole center – from standard offices, management offices and social spaces up to special furniture in the operating part. The design and the colours of the furniture will brighten the basic coloring of the interior. The concept of IATCC interiors also counts on the installation of works of art in the hierarchy corresponding to the arrangement of spaces - from the main entrance up to individual functional parts.
With respect to the loess subsoil the whole complex of buildings is founded on piles. Bearing structures are mainly ferroconcrete and monolithic. The monolithic skeleton with a width of span comprising 7.2 m was applied both for the office and the operating building. Here – due to multiple wiring – double floors were designed. In exposed parts of the center there are designed steel bearing structures, which are a conspicuous architectonic element both in the exterior and in the interior. Steel is applied mostly in the arcade, where the exposed structure combined with glazed places gives an impression of lightness, transparency and connection with the exterior. Drawn and reinforcing elements are designed from adjustable DETA stripes. Steel was applied in similar way also in case of the hung-up arched facade of the glazed southern part of the office building. Steel structure is designed also for the roofing of the ATS hall, using steel trussed arches with a width of span comprising 29.5 m. The space between ironties is used as an inspection and installation floor. The roof overhang with stable sun breakers is supported by four steel columns, forming the so called „grand order“.
The building of the center is equipped with a number of technologies which enable a continuous operation even in case of power failure. The building is powered by two independent sources. Besides this, strategic systems have diesel standby supplies and UPS. The risk of fire occurrence is eliminated within the whole complex by a stable fire protection equipment including gas extinguishing in halls. From the point of view of security, the complex is divided into three zones with a differentiated access card system monitored from a central control. From this hall (BMS) the operation of the whole center is controlled and monitored.
The complex is built-in into the complex of the existing transmitting center which is surrounded by high-quality greenery with English garden elements. New planting, water areas and small architecture interconnect both parts of the complex and thus form a natural relaxation background of the center.
|
