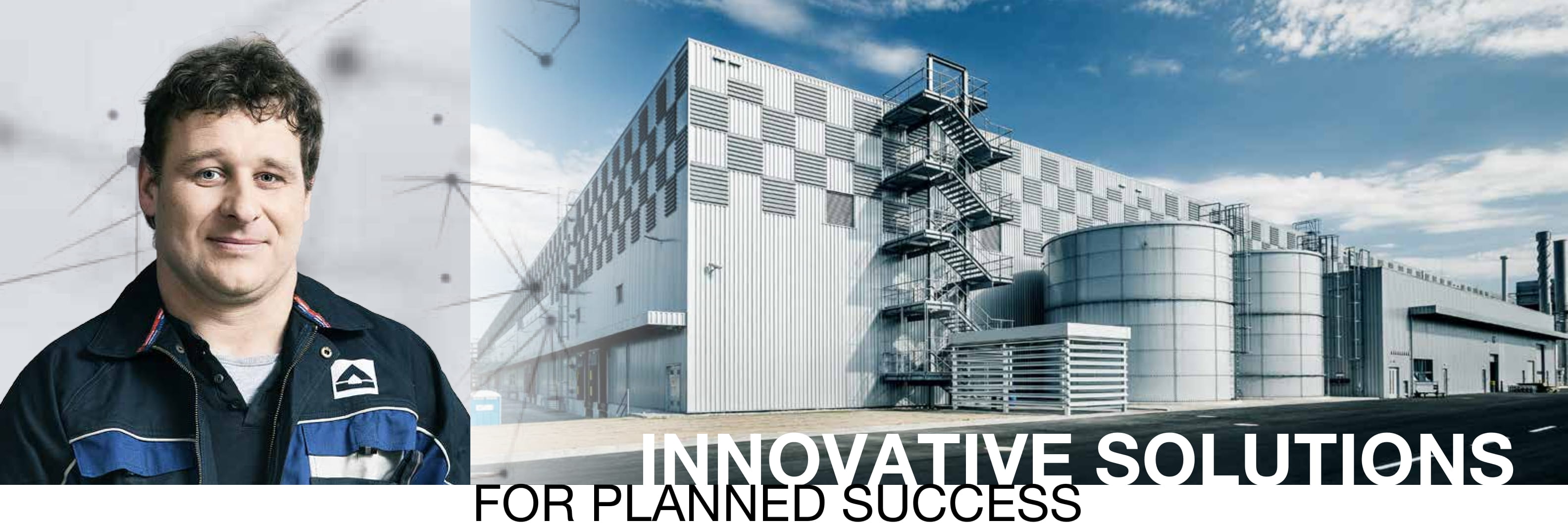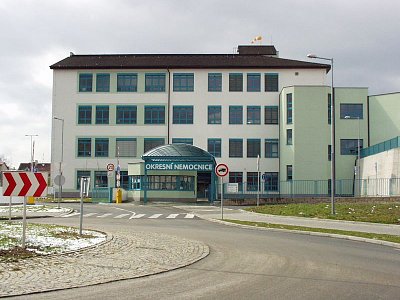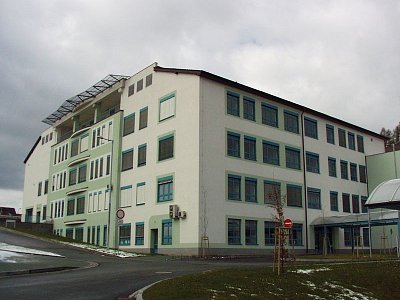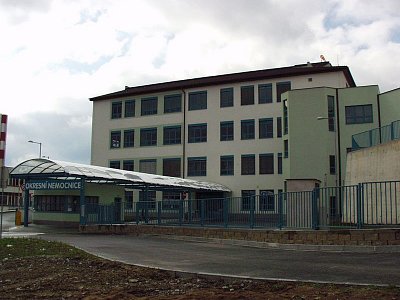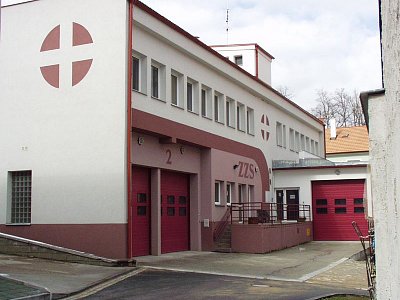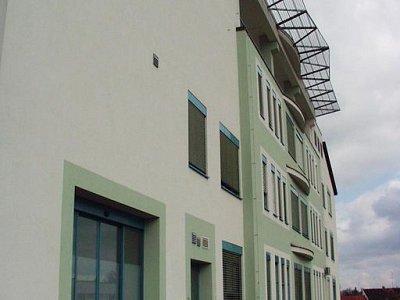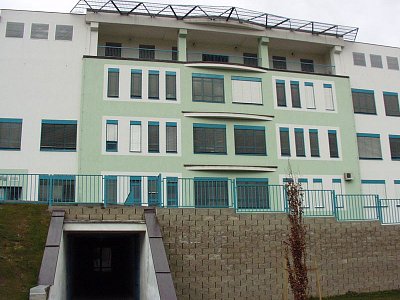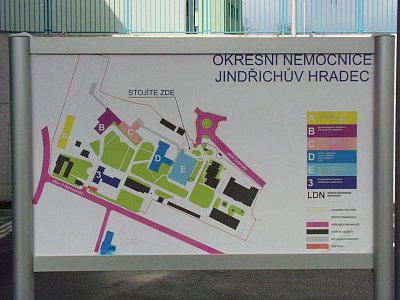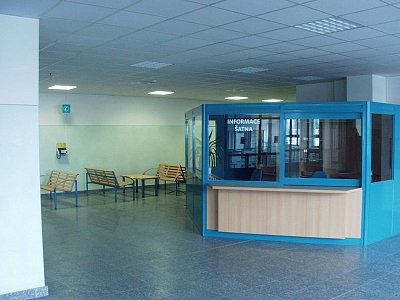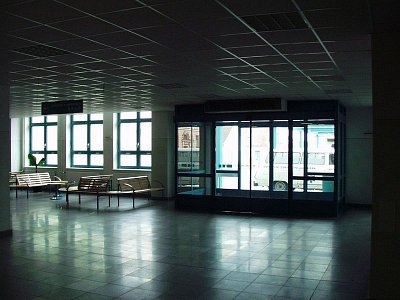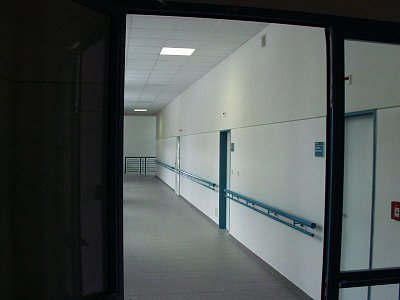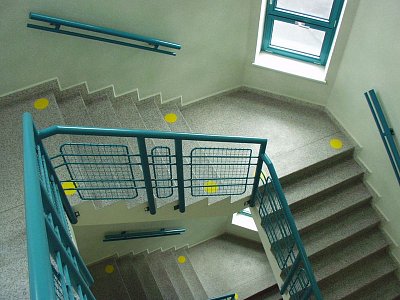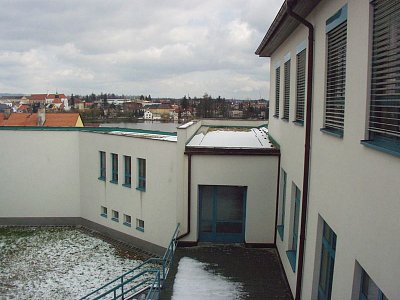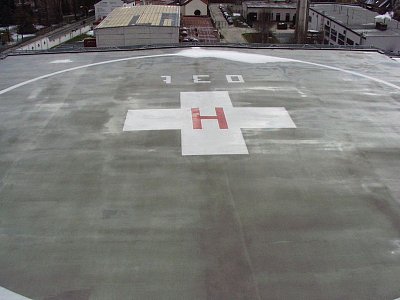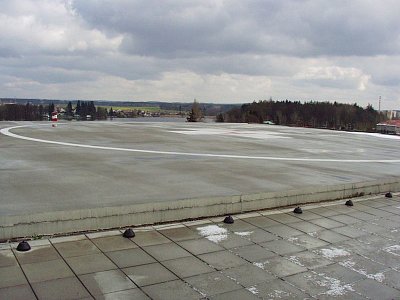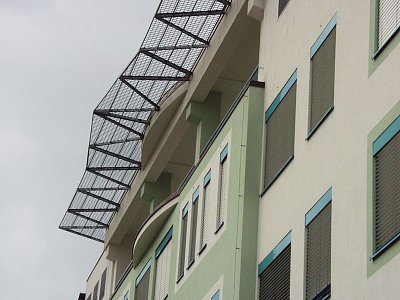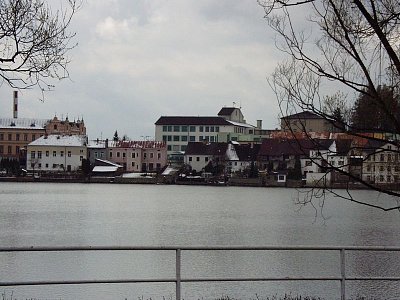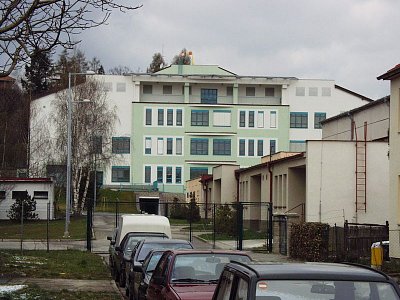Jindřichův Hradec, Hospital
The newly constructed part of the hospital includes a pavilion for urgent treatment, a connecting corridor, a complete power center, a boiler room, underground parking space, a porter´s lodge and a control building.
Information:
| Location: | Jindřichův Hradec |
|---|---|
| Investor: | Jindřichův Hradec Hospital |
| Realization: | HOCHTIEF VSB division 1 |
| Type: | New building |
| Construction time: | 07/1997 - 10/2001 |
| Main indicators: | Total built-up area 2,500 sq.m |
| Description: | The pavilion for urgent treatment is a five-storey building with a helicopter pad on the roof. In the building there are three operating rooms, a room for medical attention and an awakening hall, three intensive care units, post-operation rooms, an anesthesiology-resuscitation department, complete laboratories, a central sterilization unit, examination rooms and facilities for the medical staff. A two-storey corridor links the new part to the existing pavilions. On the first floor, transportation of medical material takes place, while the second floor is used for the movement of patients and medical staff. Further parts of the construction are the complete power center and the boiler room with two co-generation units, three gas boilers and one combined boiler fired with light heating oil. Under the porter´s lodge which is located by the main gate, a central parking space was built for ambulances. The control building is a separate structure where all information about the operation of the whole hospital is gathered – both from the newly constructed part and the existing structures, as well as from buildings situated off the hospital premises. |
