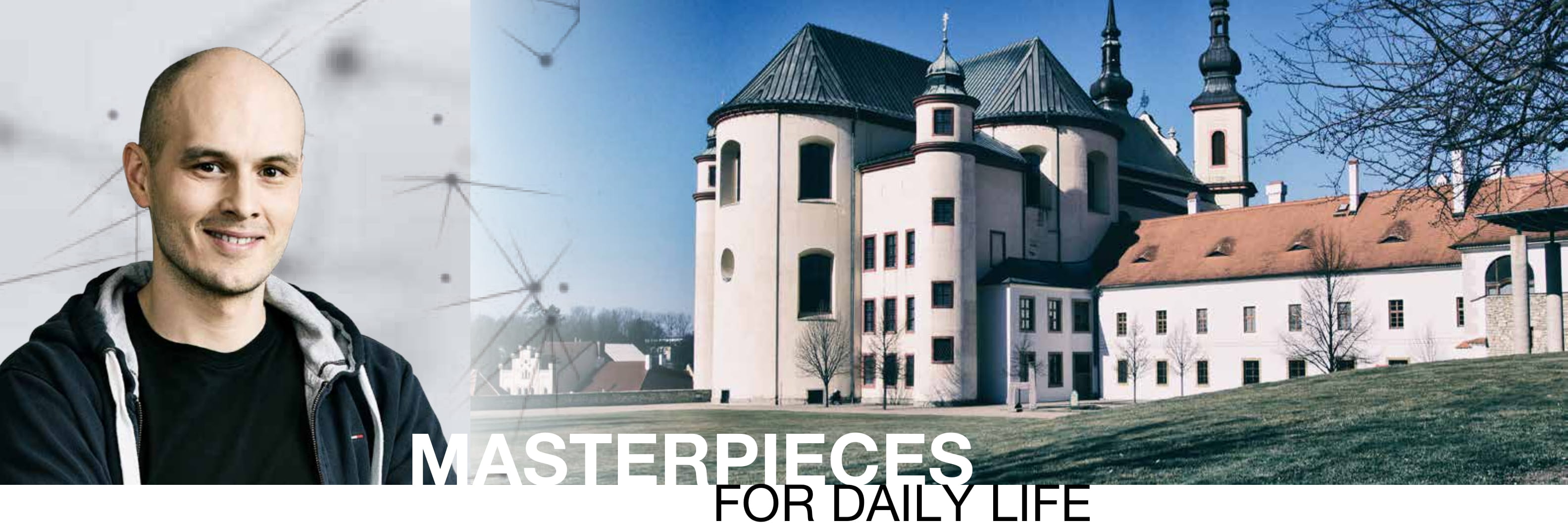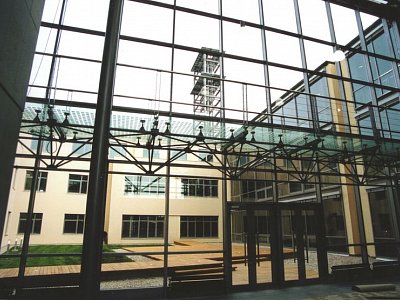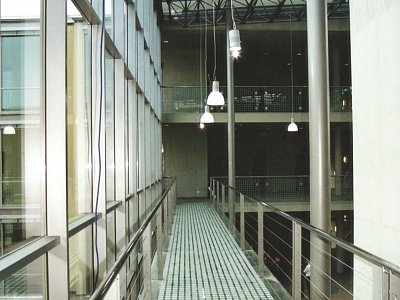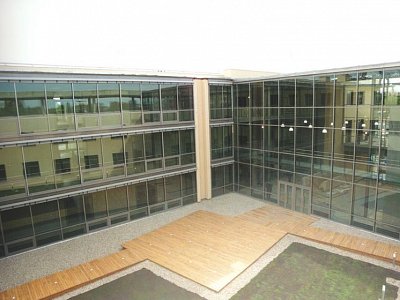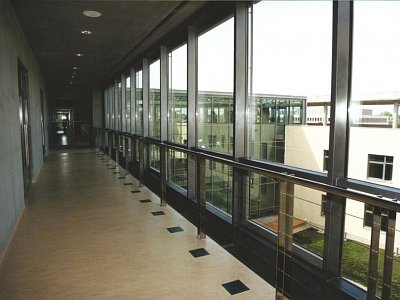Hradec Králové, T-Mobile centre
One half of the modern office building houses offices and the other spaces are reserved for the technological equipment necessary for the operation of T-Mobile services. The dominating feature of the project is the aerial steel tower.
Information:
| Location: | Hradec Králové |
|---|---|
| Investor: | T-Mobile a. s. |
| Realization: | HOCHTIEF VSB |
| Type: | Office building |
| Construction time: | 07/2001-04/2002 |
| Description: | The underground part of the project is protected with external double-layer foil against penetration of groundwater, equipped with an active monitoring system. The construction is founded on a ferronconcrete tub built of water resistant concrete. The structural system consists of a ferroconcrete skeleton braced by walls, elevator shafts and a staircase. One half of the facade is provided with reinforced plastering while a glass curtain wall facade of the Jansen system was used for the remaining part. The inner partition walls are mostly made of plasterboard with a thin layer of filler. The double floors are either with hollows or of the conventional system and are covered with carpet squares or tiles. Mineral boards were used for soffits. Face concrete was used in the assebly hall, in the staircase area and on landings. The roof was designed as horizontal with receding attics. The roof made impervious with PVC foil is protected with a layer of assorted pebble gravel. |
