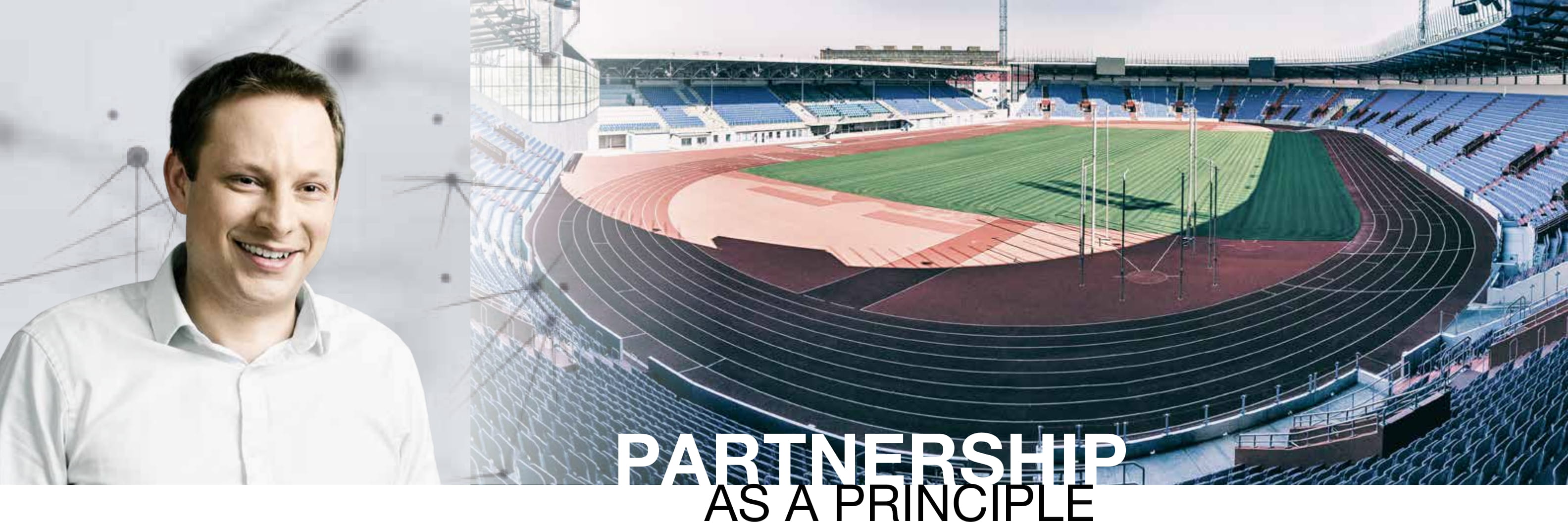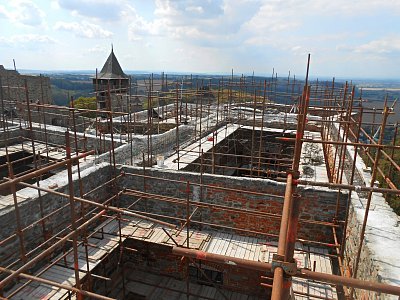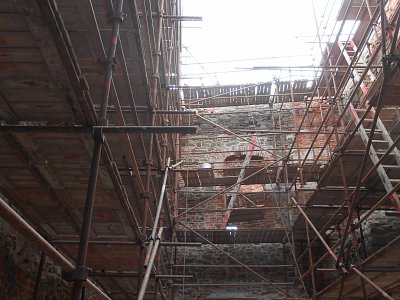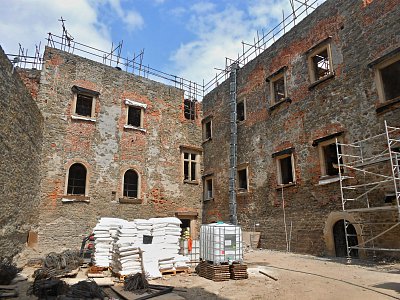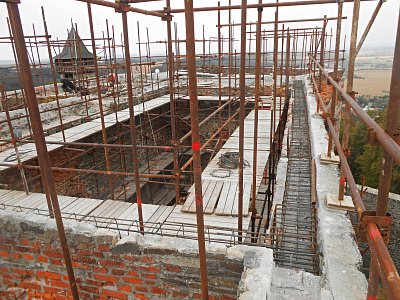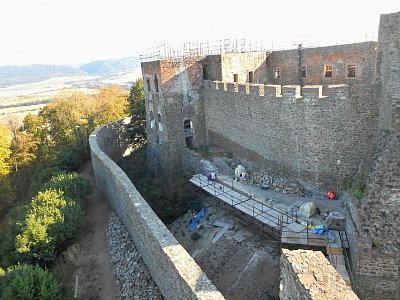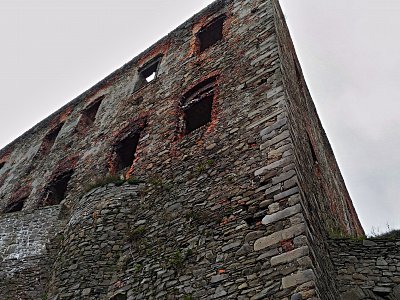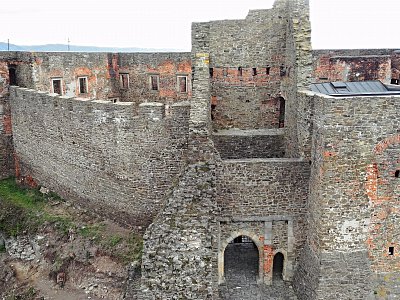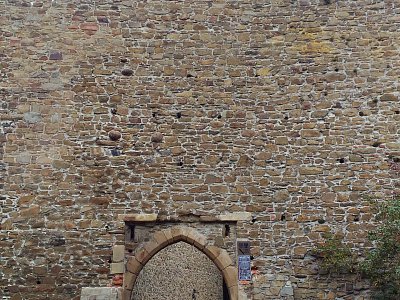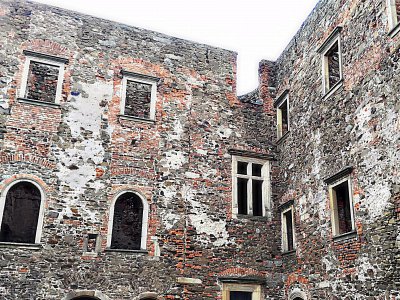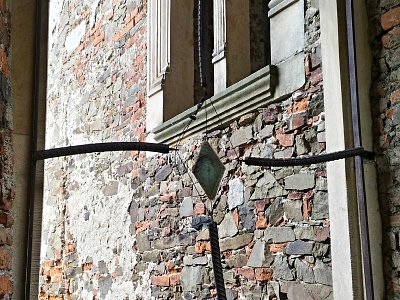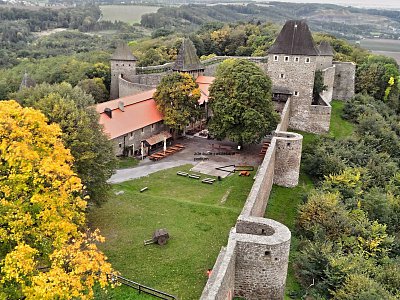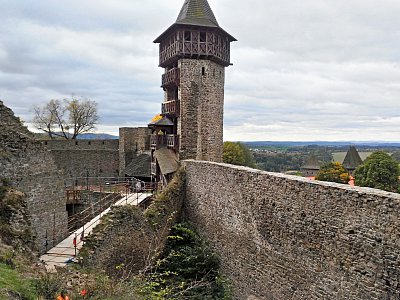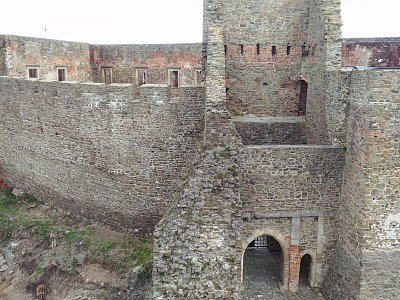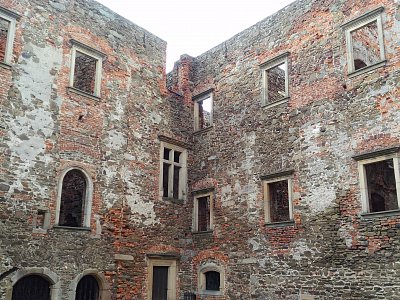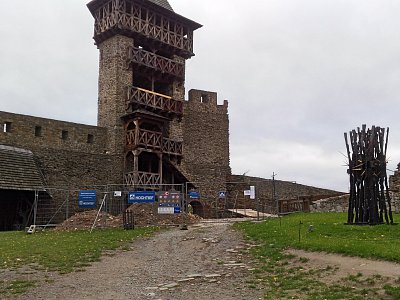Helfštýn, Reconstruction of Castle
|
Location: |
Týn nad Bečvou |
|
Investor: |
Olomouc Regional Authority |
|
Contractor: |
JV “Sdružení pro zpřístupnění paláce na hradě Helfštýn HOCHTIEF CZ – ARCHATT PAMÁTKY” |
|
Construction period: |
09/2017–04/2020 |
|
Project type: |
Reconstruction |
|
Duration: |
750 days |
|
Description:
|
The objective of the reconstruction works is to preserve the castle and to open it to the public. The very basis is the necessary works connected with structural measures on the castle walls and remnants of the vaults by means of micropiling, helical reinforcement and fastening with ropes and repairs of the existing structures. Once the core is completed, new structures will be inserted having both utility and aesthetic functions. These will help to convert the rooms that are very similar now into various, semi-closed rooms having their roofs at various heights or that are open. These three materials will be primarily used for the new structures – steel with forced patina, polished concrete and glass. A crucial and clear requirement of the heritage authority has been to build a roof over the newly inserted exhibition rooms as a parapet, which does not exceed the existing height and volume of the castle. The rooms between the existing wall structures are roofed with a thin and delicate translucent glass membrane. For functional and aesthetic reasons, the glass is sandblasted. It will make its maintenance easier and, at the same time, it will diffuse the light and will thus create excellent light conditions for the new exhibition rooms and light up the castle architecture. A total of 5 exhibition rooms are designed to be glass-roofed and a roof structure will be built over two staircases too. |
