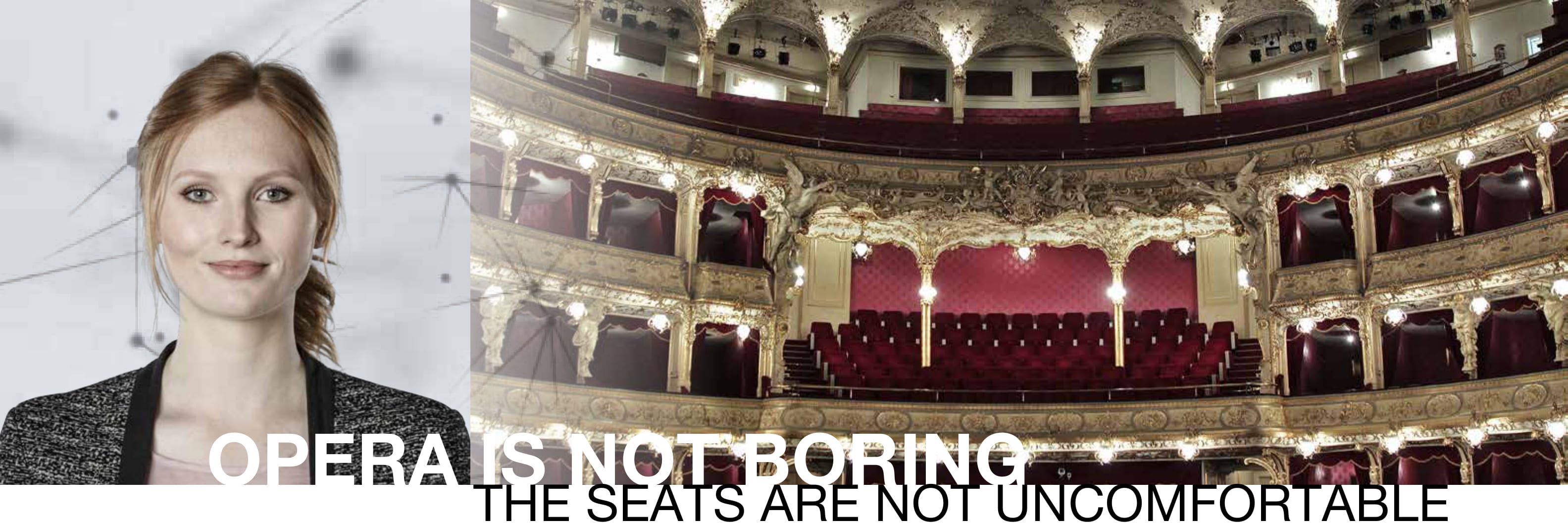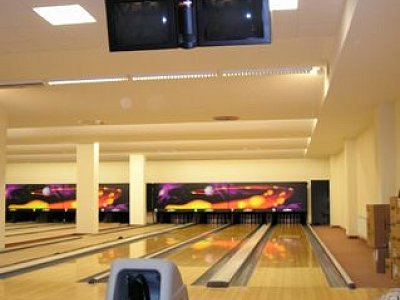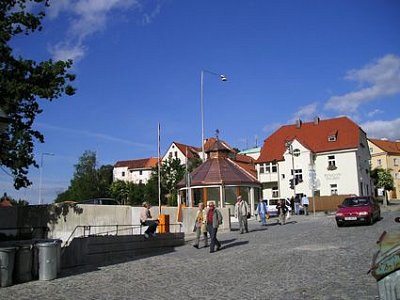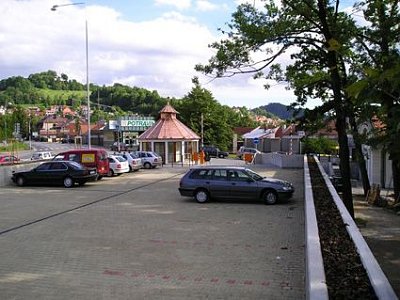Český Krumlov, Bowling and car park
In Český Krumlov, the bowling centre with eight lanes and a parking lot have been completed.
Information:
| Location: | Český Krumlov |
|---|---|
| Investor: | Bohemia Properties a.s. Český Krumlov |
| Realization: | HOCHTIEF VSB division 8 |
| Type: | New building |
| Construction time: | 09/2003 – 05/2004 |
| Main indicators: | Bult-up space: 3610 cu.m |
| Description: | The construction was started with the demolition of the Old Skittle Alley located on the planned construction site. The rough dimensions of the bowling centre are 50 by 20 metres, the average depth being 4.8 metres. A total of 4,900 cubic metres of earth have been excavated and transported to a dumping area. The centre is an underground one-storey facility with the supporting structure made of reinforced concrete into which 680 cubic metres of B20 and B25 concrete have been placed. The ceiling is of precast concrete lattice girder plates. A parking lot with a surface of interlocking pavers is situated on the roof of the bowling centre. The parking lot has a capacity of 27 cars. The bowling sector itself can be entered from the parking lot through a circular structure, staircase or elevator. The bowling sector itself consists of eight lanes of the latest design, a restaurant area and sanitary facilities. |



