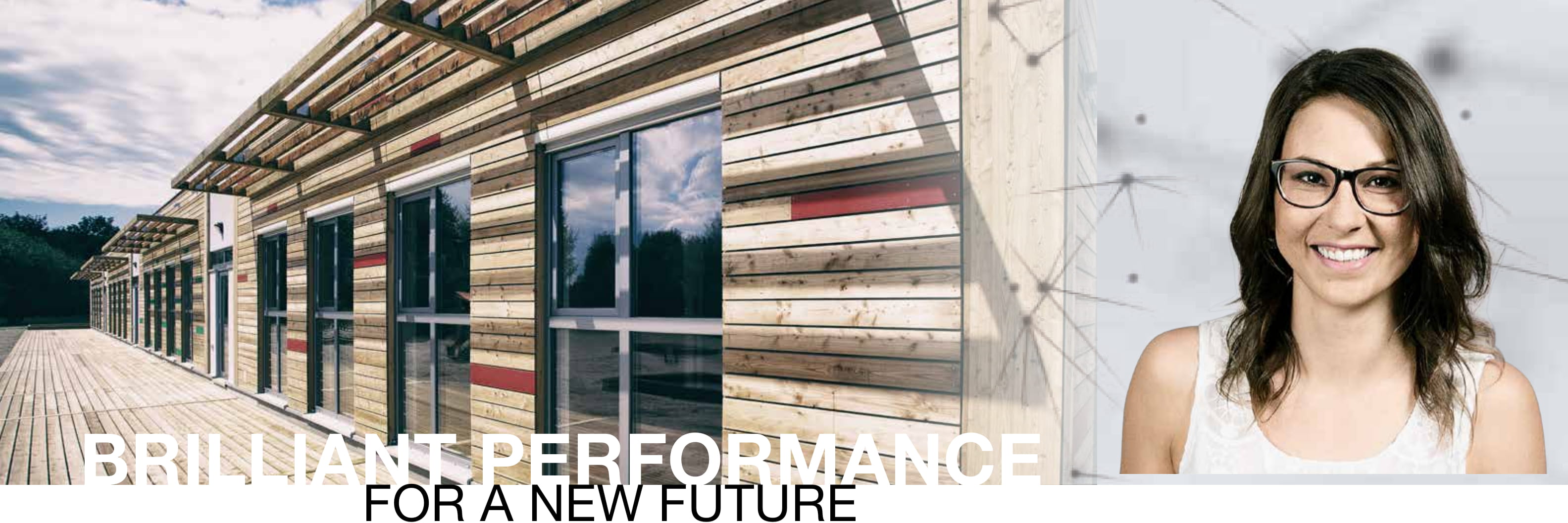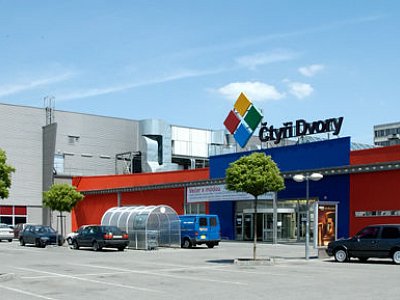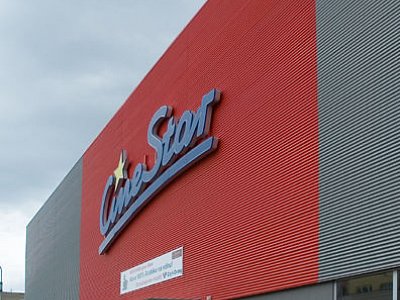České Budějovice, Shopping park and multiplex cinema
The project is situated at the boundary of the housing estates Máj and Šumava. The compound includes a shopping part with commercial areas, a bowling centre and a multiplex cinema.
Information:
| Location: | České Budějovice |
|---|---|
| Investor: | NPČB, s. r. o. |
| Realization: | HOCHTIEF VSB division 1 |
| Type: | Shopping park and multiplex cinema |
| Construction time: | 09/2000-05/2002 |
| Description: | The shopping part was designed as a one-storey assembled skeleton. All circumferential walls and partition walls are of brickwork. The multiplex cinema was designed as a two-storey building. The load-bearing structure consists of circumferential cast-in-situ ferroconcrete walls and a system of ferroconcrete columns. The roof is of truss girders of flat and saddle form.The supporting structure of the roof sheeting is of lattice girder plates placed on the roof girders. The cicumferential cladding of the shopping part is made of sandwich panels. The multiplex cinema is equipped with heat-insulating layer sheating which is fastened to the cast-in-situ ferroconcrete walls with steel profiles. Thermal insulation is placed between the horizontally divided profiles. The aluminium doors and windows are glazed with vacuum triple panes. |


