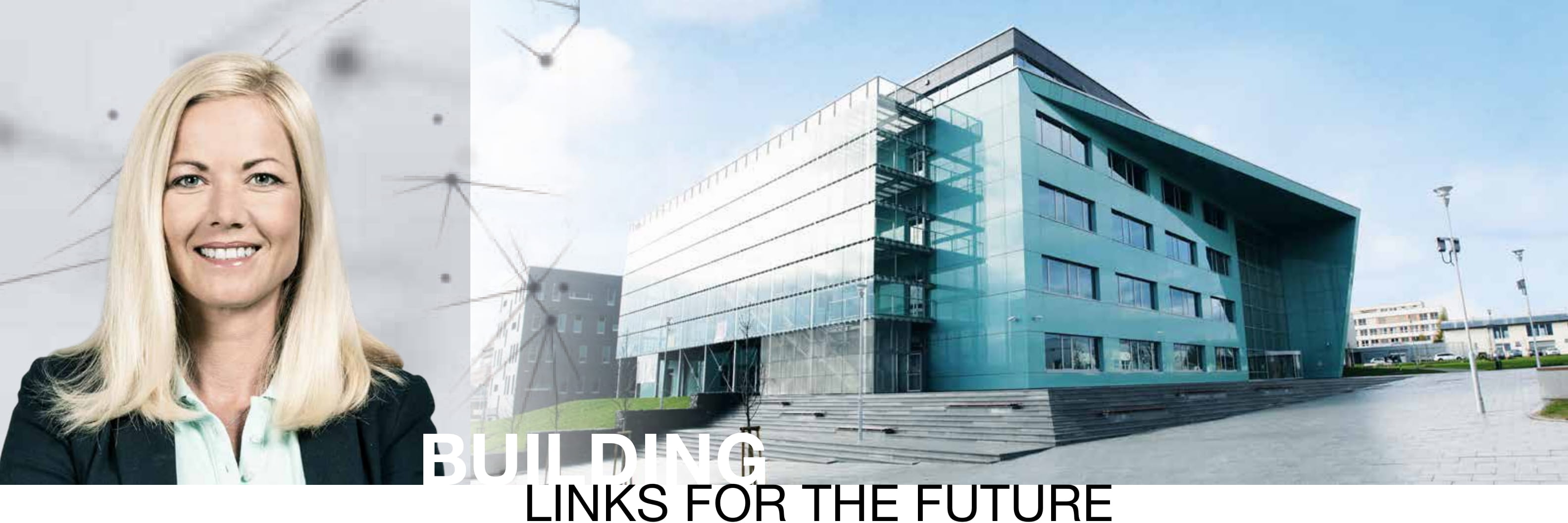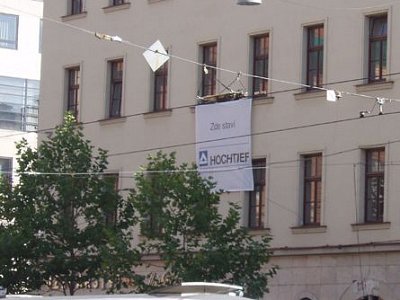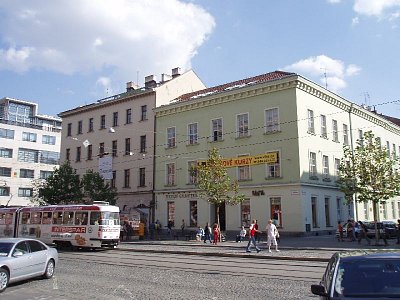Brno, Repair and Reconstruction of the Joštová Building
The reconstruction will enable larger utilization of the building for the administrative-commercial, office and housing purposes. There will be a shopping passage, personal and service lift in the building, 4 brand new attic apartments will be a part of the structure.
Information:
| Location: | Brno |
|---|---|
| Investor: | Brněnská diecéze Církve československé husitské (The Czechoslovak Hussite Church Diocese of Brno) |
| Realization: | HOCHTIEF CZ a. s., Division Moravia |
| Type: | Reconstruction |
| Construction time: | 04/2006 – 04/2007 |
| Main indicators: | |
| Description: | The reconstruction will affect old ceilings over the 1st - 3rd floors which will get new steel I-beams and concrete panels into profiled steel sheets. It is also necessary to partially implement reinforcement of current floor ceilings. It means to remove old floors including the infilling and to put a reinforced concrete panel connected to new floor layers on the boarding. On the 4th floor over the current wooden ceiling a placing of a new supporting structure of floor, new roof frame and roofing for new flats will be built. Project documentation next solves distribution of new sanitary-technical installations, central heating, gas, air conditioning and electricity. Plasterboard will be used on the ceilings in the whole building, current windows will be replaced by Euro-windows, doors will be coated with foils. From the street side sunroofs will be fixed to the roof and from the yard side a belt skylight with a balcony door enabling the access to the newly built balcony will be built in. |


