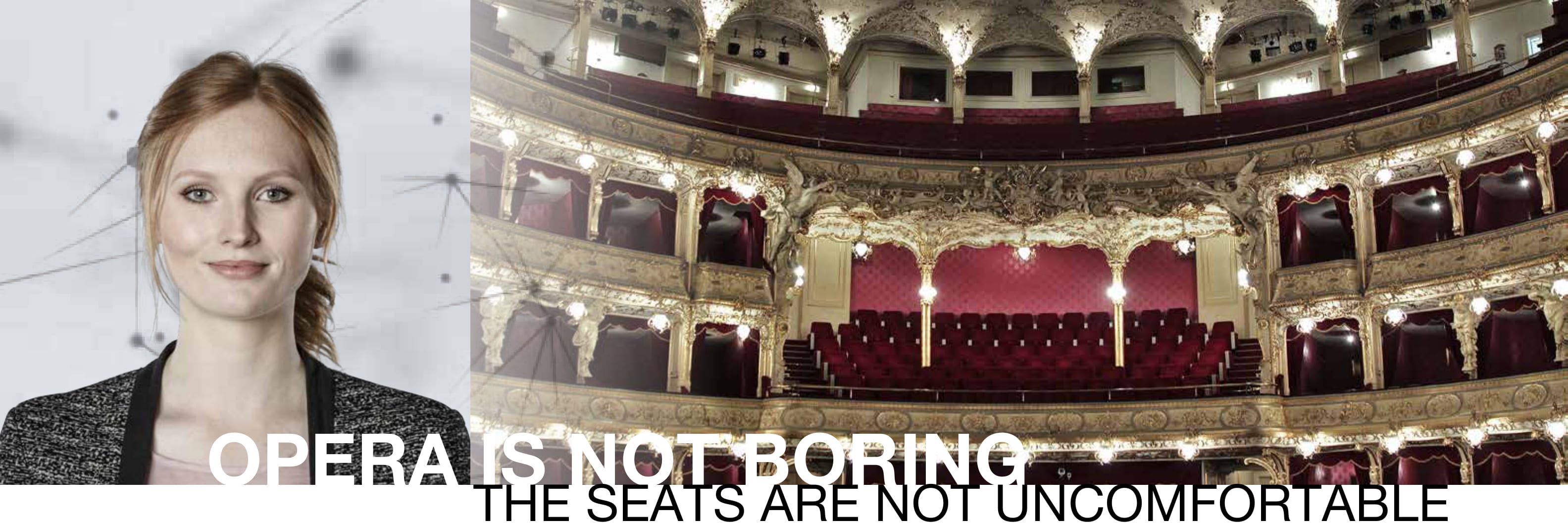The new garages will offer open car parking space on four levels. They will connect to the road in Láskova Street with an entry ramp 7 m wide with approx. 12% gradient. Another entrance to the garages will be from Roztylská Street from the bus stop.
The ground floor of the garages has a reception with sanitary facilities. The building is equipped with a security camera system, reaching even the most distant parts of the garage. This will ensure the safety of the cars and their drivers.
The bearing structure is a pre-cast shell. Its shallow foundations are replaced by the piles. The outer façade coat of galvanized netting fixed onto a heat galvanized structure of vertical supports. On the outside of the building are steel outer staircases with a steel stair horse, covered with galvanized sheets, serving as access and fire stairs at the same time.
Overview of the basic construction data:
built up area (without the joining roads) 2.499 m2
total parking area 4.616 m2
total carriageway area in the garages 5.353 m2
area of the reception and the facilities 25,5 m2
enclosure 23.285 m3
