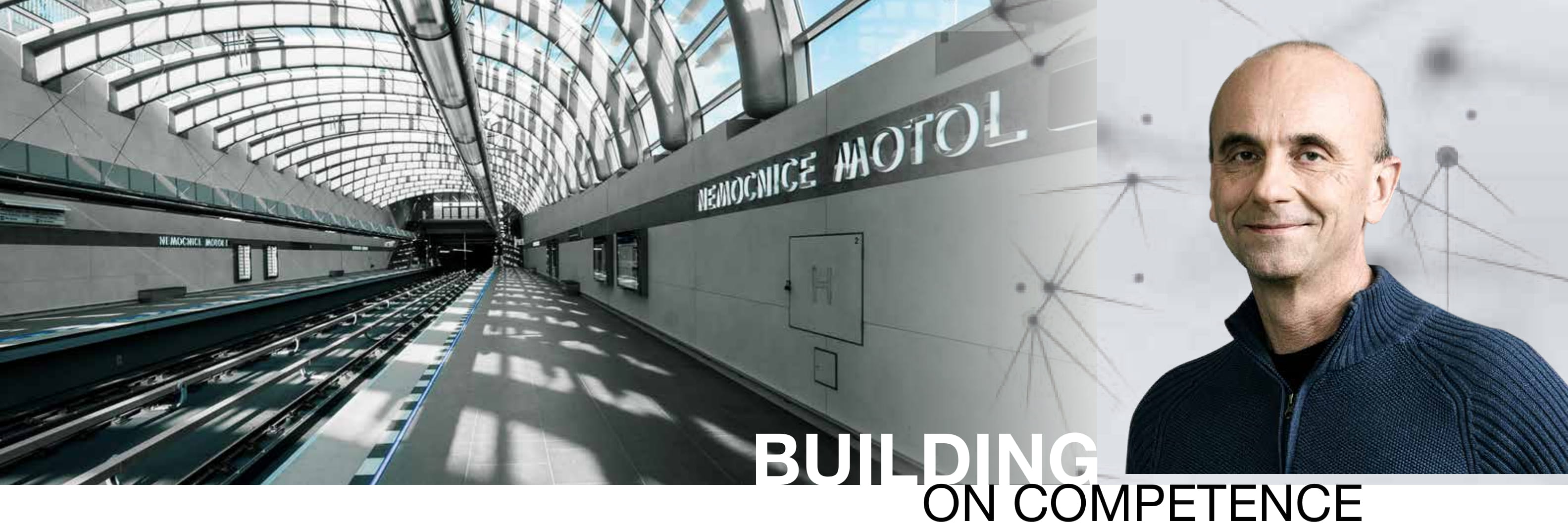This pertains to a partial reconstruction of the building built in the 1930s for the needs of the civil airport Prague at Ruzyně. In a part of the building there is a VPL training center already in operation and in the part to be reconstructed aircrafts were repaired. The reconstruction will result in extension of the training centre capacity by 5 simulators and the teaching areas for approx. 250 students.
The works consist in demolition of the existing hangar floors, the 2nd story of the administration built-in system, demolition of the paint shop roof and internal utilities. The building of the former paint shop is newly roofed with panels Partek and one story is built in. In the hangar hall, the administration annex is extended by two stories where there will be classrooms and sanitary facilities. The new three-story built-in system in the hangar hall will be used as classrooms, engine rooms, stores and computer halls. All built-in systems have steel supporting structure (110 t), covered by trapezoidal sheet and concrete slabs. Other constructions are of masonry and plasterboard, including ceilings. The foundations under the simulators cover 310 m2 of flooring and they were made of 350 m3 of concrete.
The exterior reconstruction consisted in replacement of windows, facade insulation and a new paint shop roof on which there are cooling and ventilation units. The excavation and foundation works as well as assembly of the steel structure were complicated due to a confined hall area and limited handling of technical facilities related to simultaneous progress of other works.
The works on this project started in July 2005, date of completion is April 2006. Despite the project changes requested by the client during the design and realization works, the period of construction shall be shortened by 2 months thanks to convenient work procedures and favorable weather. Completion of the work and handover to the investor is scheduled for end of February 2006.
