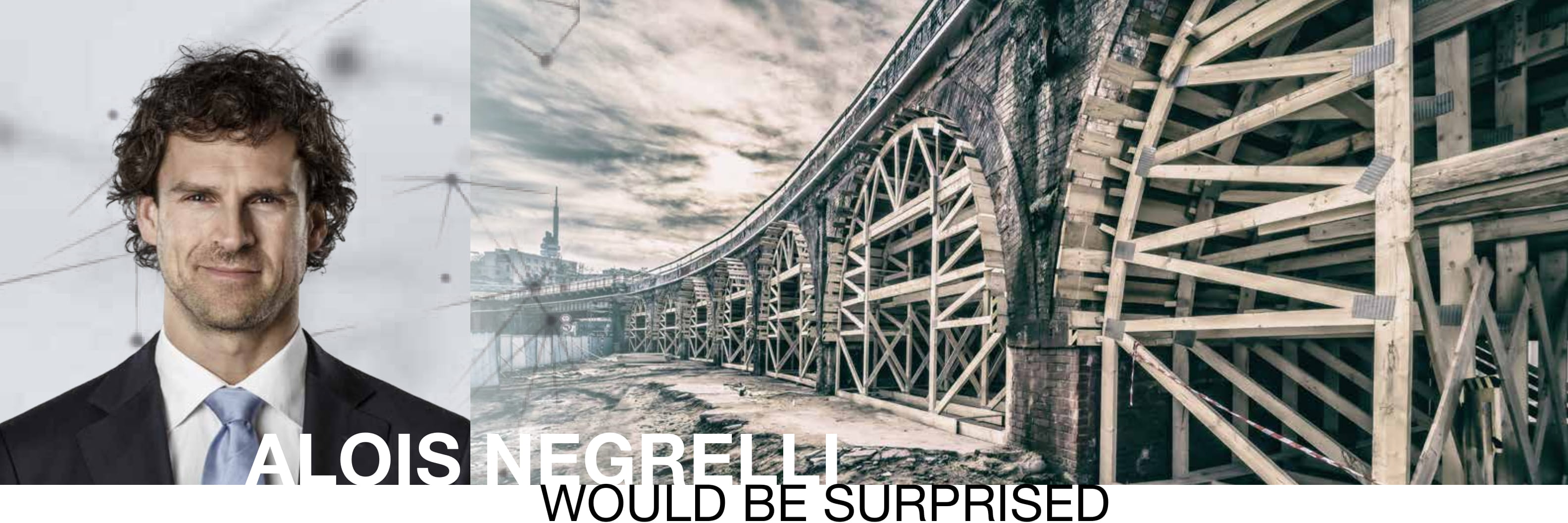The design of the construction extends the potential of the beer fermentation by another ten tanks with the volume of 2 400 hl each in the space of former malt silos. Those were gradually demolished to give way to the new technologies.
Dimensions of the building, housing the fermentation tanks, are 36 x 14 meters. The built up area is 510 m2; suspended walkways for the employees above the tanks are in the height of 16,8 meters. The monolithic reinforced concrete frame founded on piles consists of pillars, massive ceiling slab 650 mm thick with holes of 6 meters in diameter and reinforced concrete rims with anchoring components for setting the tanks. The enclosing shell and parapet will be brickwork 450 mm thick. The unventilated, steam-tight warm deck roof will be padded warm after the installation of the fermenting tanks. The interior with the technology will be tiled with ceramic tiles.
The rough construction will be prepared for the setting of the tanks by May 15th, all in completion and handover of the work is planned for June 30th of this year.
