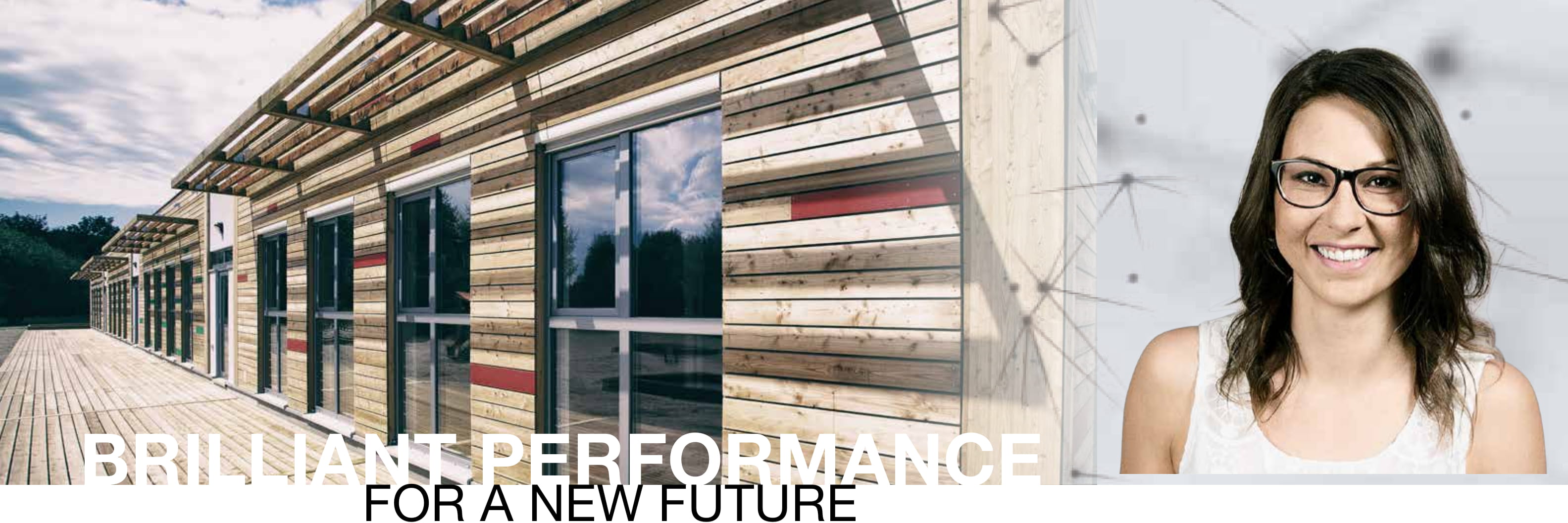Pilsen Plaza´s 30 000 m2 of area will include more than 18 100 m2 in shopping and entertainment areas with a cinema complex housing ten cinema theatres. This project will also include a roofed parking with the area of more than 11 000 m2 and capacity of 450 parking spaces. Visitors to the complex will surely make use of the North Area park, which will hold pedestrian and cyclist routes along the Mže River. Visitors may also walk to the reconstructed amphitheatre, which will serve for various cultural events.
Part of the Pilsen Plaza Center will be access roads and external parking areas. A connecting tunnel will run underneath Pobřežní Street to secure safe and easy access from the roofed parking to the entertainment center.
Commencement of construction works is set for this September and the entire complex will be finalized in October 2007.
Pilsen Plaza Center building will have one underground floor, a ground floor and an above-ground floor holding the entertainment and shopping center and cinema complex premises. The entire building is divided into three independent construction units, founded on reinforced concrete bored piles. The main supporting construction of the object is an assembled reinforced concrete skeleton consisting of reinforced concrete columns and from pre-cast concrete girders on top of which ceiling slabs made of reinforced concrete TT panels are laid. The building will be covered by a flat roof with waterproofing and thermal insulation. Pilsen Plaza Center will have a jacket made of suspended ceramic façade system and from aluminium and glass walls.
