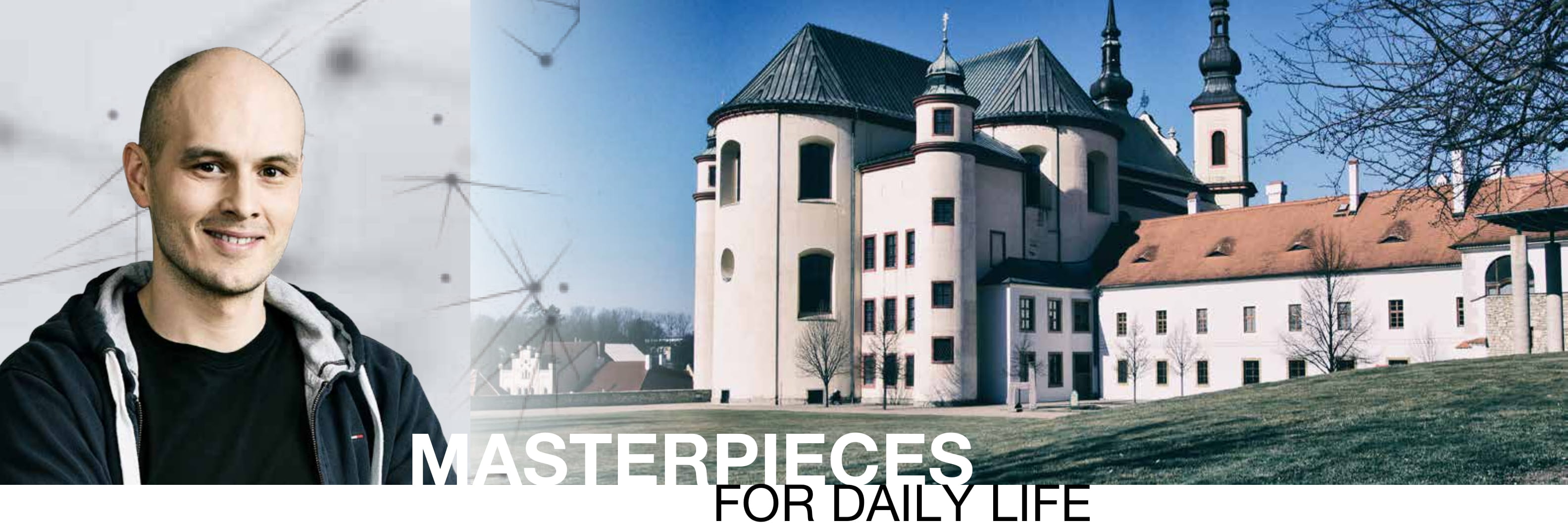New garages will offer open parking spaces on four floors. There will be 7meters wide access road with 14% longitudinal slope from Láskova street. In the place where road crosses it, the walkway will have to be lowered to maximum 20mm above the street level and equipped with relief warning and signaling markings in its surface to ensure safety and accessibility to disabled. Another access will be from the bus stop in Roztylská street.
Part of the existing walkway between garage entrance and corner with Vojtíškova Street will, after installing new buried services, be renewed with all the construction levels including the tarmac surface in the original width. Walkway will stay in the same place only with new interpaving. Alongside the garage building will be 0.7m lawn and 0.5m concrete drainage bands.
Along the northwest side of the building will be new, at least 2.5m wide walk, paved with concrete interpavig. On the inner side there will also be 0.5m concrete drainage band. Here area of car park will be separated from the grass bands by 100mm high concrete curb. Height of the pavement in Roztylská at the west corner will be adjusted so the appearance of interpaving will fit in with the surroundings
At the ground floor entrance will be reception with the sanitary installations. Premises will be equipped with security camera system that will reach the most remote parts of the garage. That will increase the safety of the cars and their crews.
The bearing structure will be precasted frame founded with piles. Metal netting outer sheathing will be attached to a light steel construction of vertical supports. Exterior steel staircases will be covered with galvanized sheets.
There will be some adjustments to the area. Existing reinforced area of approximately 65 x 56m will be demolished as well as the retaining wall along Láskova Street and whole area will be leveled. Retaining wall along Vojtíškova and the joining stairs leading to Láskova Street will be kept and the level of the southeast part will be adjusted to them. There will be temporary closure of the walled off green in the northwest side, which will be fully renewed and enlarged. Reinforced access area from Vojtíškova Street, will be kept to enable access to the splicing chamber.
Build on area (without joining roads) 2,499 m2
Parking area 4,616 m2
Area of road inside the garage 5,353 m2
Area of reception and utilities 25.5 m2
Enclosure 23,285 m3
