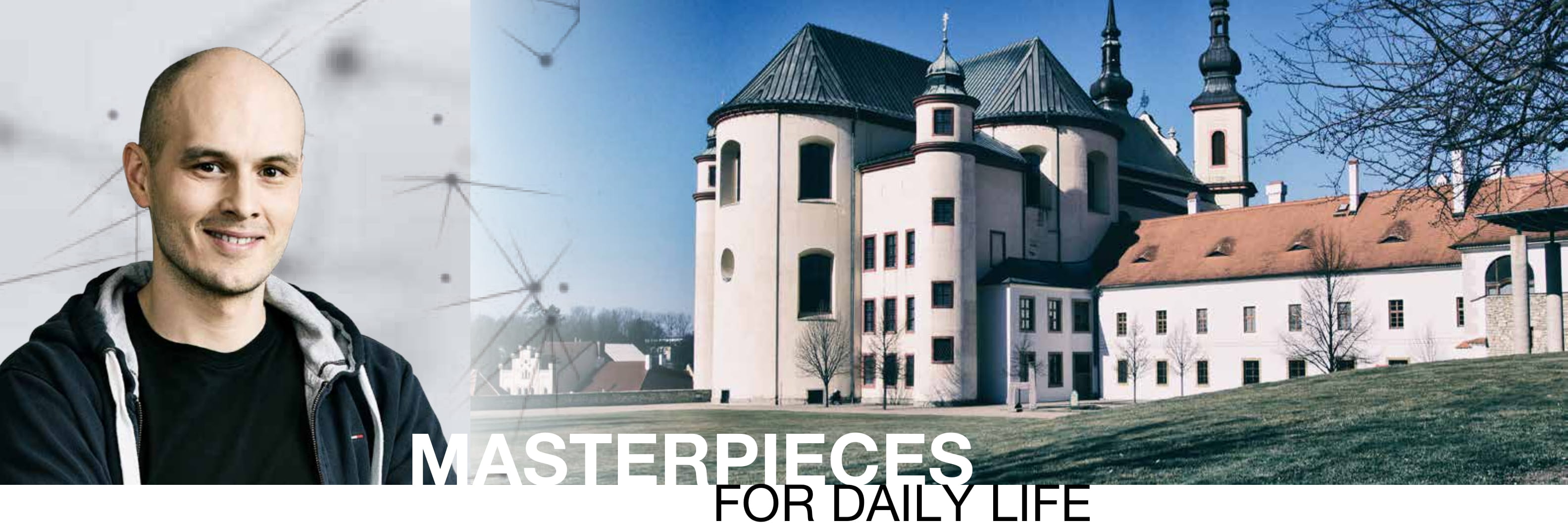The new complex will grow on the junction of Prosecká and Vysočanská streets. With its concept it will have to deal with the old development as well as with neighbouring prefab houses. It will consist of three nine-storey multifunctional objects. All three have the same structure and volume – the difference will be only in the angle of inclination of the face façade and in its colours of grey shades. Each object will have two underground floors which will serve as a parking. The access is naturally solved as barrier-free as well.
Objects will be constructed gradually in three stages. The first stage includes realization of the substructure, common for all objects, and construction of above ground part of tower A. The second stage includes the above ground part of tower B and the above ground part of tower C comes at the end.
As geologic conditions for the construction foundation are complex, the construction will have to be founded in depth on large-diameter piles. The substructure will be executed as monolithic construction combined with oval poles. It creates a tank insulated against ground moisture. The foundation slab will be reinforced in the place under posts.
A monolithic reinforced concrete skeleton is selected as the construction system for above ground parts of all three objects. Ceilings will be supported by reinforced concrete round posts with profile 500 to 650 mm. Stability and spatial rigidity of buildings will be ensured by reinforced concrete walls of cores. Vertical peripheral structures will be light assembled and the rest will be lined.
Buildings will be covered by flat, warm deck roofs complemented with green walkway area over the 8th above ground floor and an inversive roof with pea gravel over the receding 9th above ground floor. The project of green roofs does not forget the automatic system of irrigation, so that the plants contribute to the overall aesthetic look of the realized project.
The area in between the buildings, which roofs the underground garages, will include so called piazettes – spaces with entrances into individual objects. Landscaping naturally complementing the surrounding greenery will be executed around the Prosek Point Office Center. The feeling of something exceptional will be boosted also by irregularly separated strip windows. The firm space among them will be filled with claddings on the base of fibre reinforced concrete desks.
The construction was started this May and its completion is planned for May of 2009. The built up area of the project is 5 942 m2 and enclosure is 170 800 m3.
