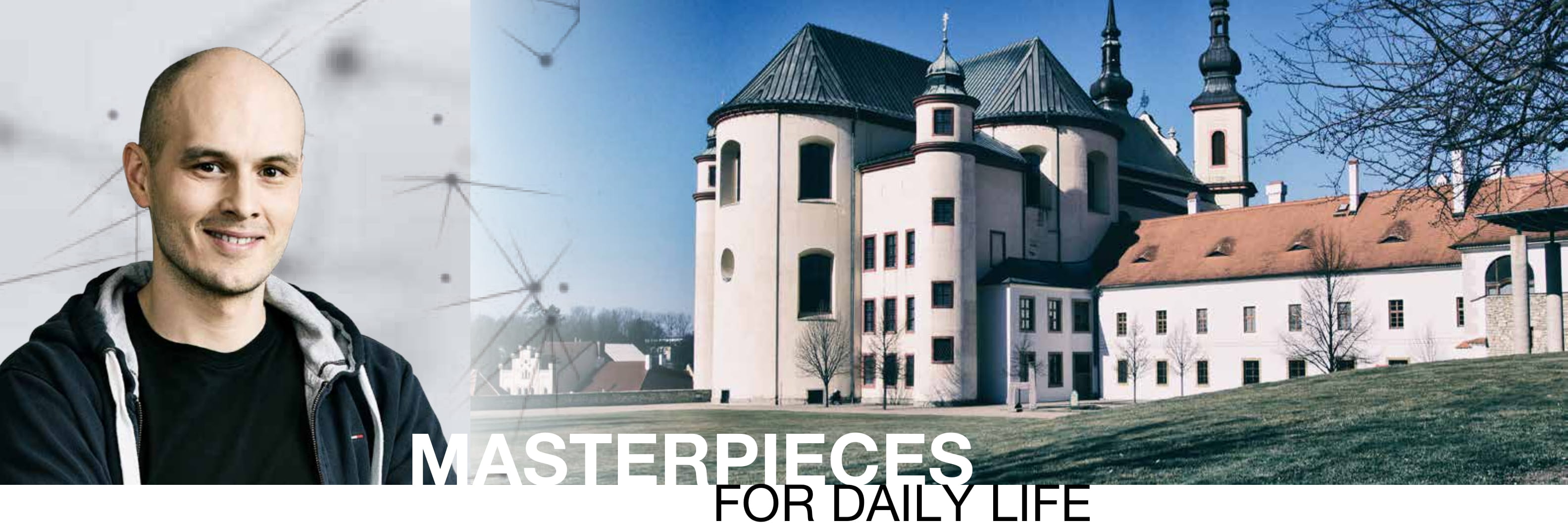In the category II, the category of displays of the area of 51 to 100 m2, the stall of the joint stock company HOCHTIEF CZ has won. The judges appreciated the architectonical concept and used materials as well as interesting service for the visitors.
The display of the joint stock company HOCHTIEF CZ for this year was designed to have two levels. There is an open space for the visitors with the seating, a meeting room and facilities on the ground floor. The area of its outer perimeter is grassed, which creates an interesting contrast with the structure of the stall. On the first floor there is so called good mood zone, designed as a living room. The interiors furnished with the exotic furniture of natural materials give the feeling of pleasant, harmonic and peaceful atmosphere. There are another two meeting rooms to house the numerous meetings of the company representatives with the partners and the visitors.
The structure of the stall is very atypical – it is constructed from chipboard tiles made to measure. These are 100 x 25 cm in size, 5 cm thick. Attached to them is the direct finish concrete. The author of the design of the stall, Jana Dušková-Härtlová, Director of External Relations of the joint stock company HOCHTIEF CZ, wanted to be certain that the display is from the construction point of view sound and safe. Therefore she commissioned a special static survey – seventy page report which proves the quality of the structure.
The professional judges were also pleased by the services offered to the visitors of the stall. As well as the standard printed material and the small gifts the visitors were offered to sample a good quality sushi and other delicacies of Japanese cuisine. Those who had never come across it before were given an expert commentary. The outstanding culinary experience just put the finishing touches to the overall positive mood the visitors found there.
Supplier of the display was the company Sundrive.
