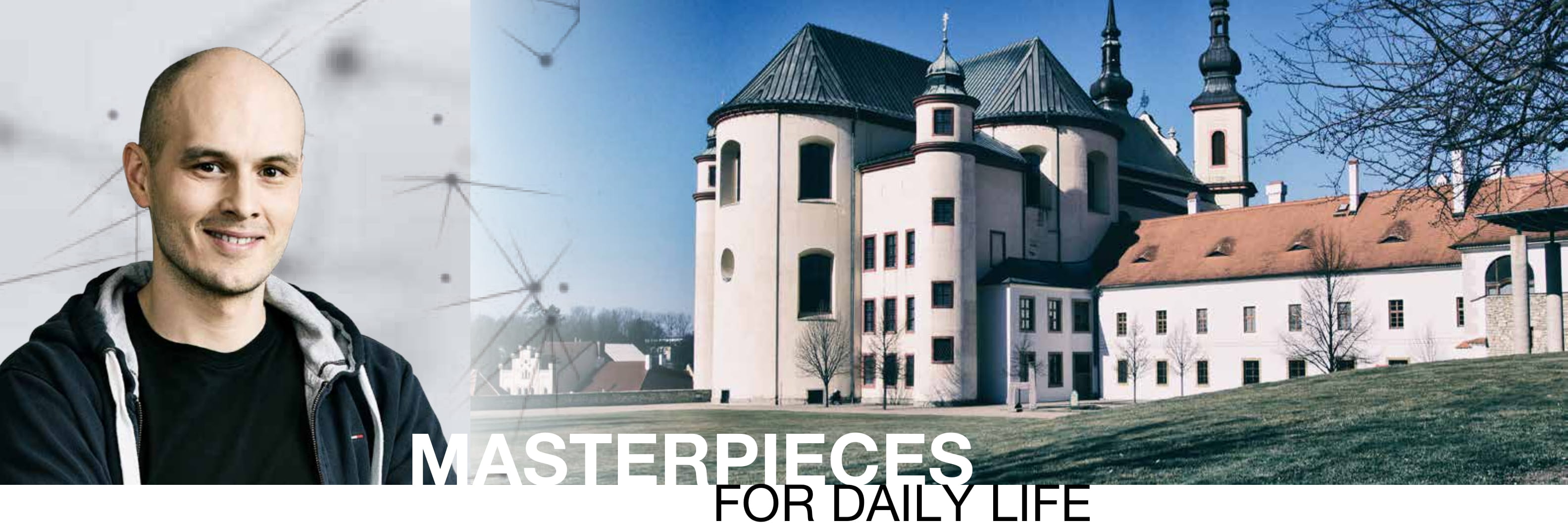The aim of the construction was an adjustment of the existing Court building and building of an independent wing with the space the court noticeably lacked. There will be mainly record offices court rooms and judges´ offices. The Court was also lacking an auction hall with storage for judicial sales and auctions.
Due to the growing need of the information technology it was necessary to create fitting space for the server and its accessories. Also missing was another mail room and the adjustments needed to be done to the entry staircase where the stairs and the floor tiles were getting ice deposits in the winter.
From the architectonical view point the annex is of a simple prism shape, designed as a three floor mono-block.
During construction the established greenery, a traditional feature of the Court house, was fully considered.
Technical rarity of the project is a connecting bridges of a completely glazed steel structure making the two parts a whole.
