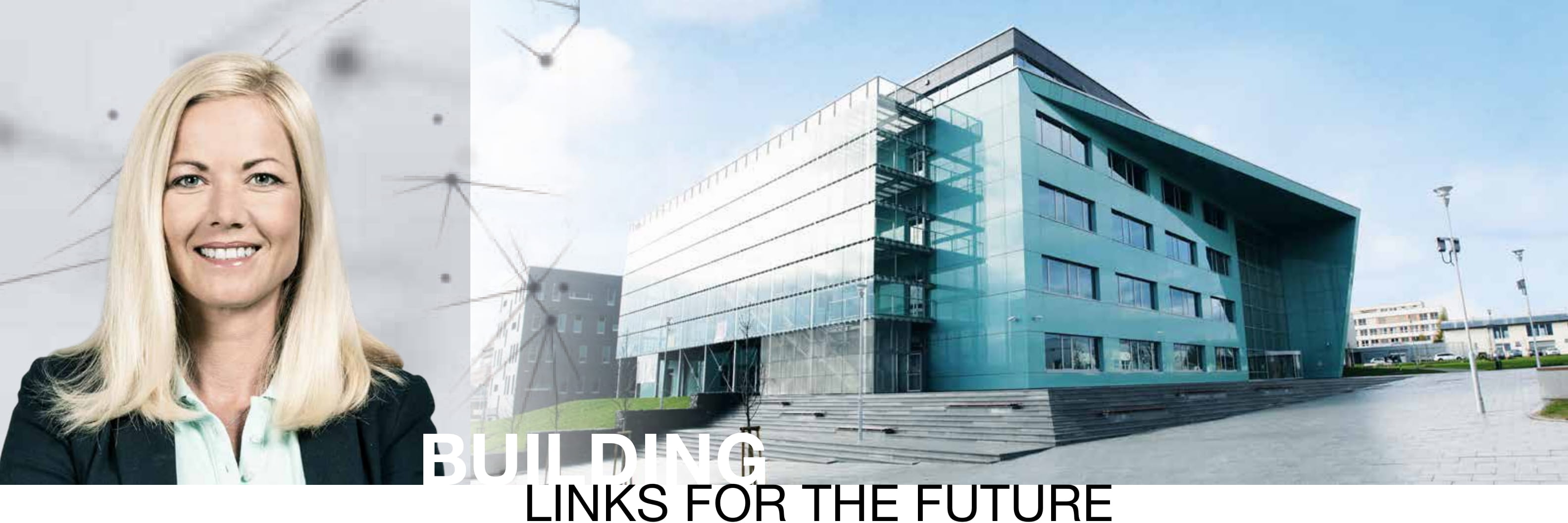The subject and the target of the project was modification of the existing Court building and an annex of an independent wing with space the Court was lacking significantly. There are mainly records offices, court rooms and judges’ offices. The Court was also in need of a separate auction room with storage for vendues and auctions. Due to the increasing need for information technology it was necessary to provide in the existing building space for the server and its fittings, much needed higher mail room and find solution for the entry staircase where frost had been forming in the winter months.
The urbanistic design is based on a study from 2000. An area by the west side of the plot was used for the annex. By construction of the new wing a service and manipulation yard was created, with parking space for passenger cars. The simple architecture of the annex is of prism shape, a single block with three floors.
Technical rarity of the project is connecting bridge of steel structure, fully glazed, which interconnects the two buildings.
During the construction the existing established greenery was in large respected, since it is a traditional part of the appearance of the Regional Court building. The existing car park on the north part of the plot was also adjusted and public parking established outside the building. Bicycle shelters were added to the staff car park.
