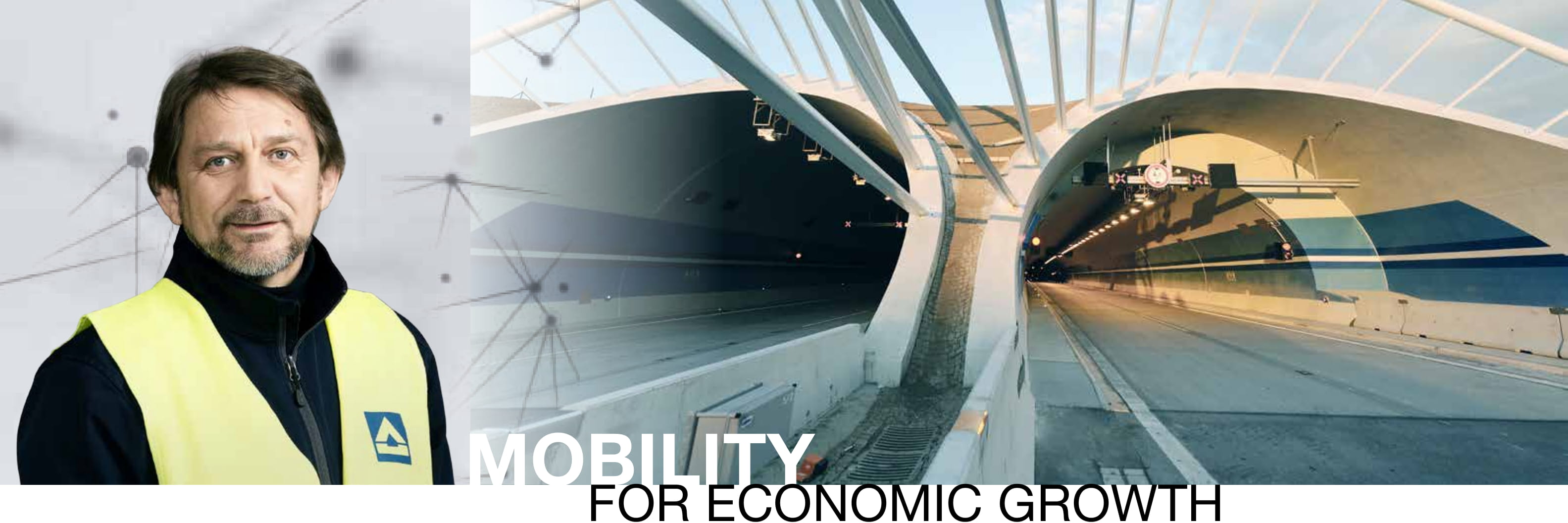The commissioner of the Southern Bohemian district Jan Zahradník, town representatives of České Budějovice and of course representatives of the investor and the future lessee of the administrative space, company E.ON Česká republika, a.s., all came, to mark the occasion.
České Budějovice company Atelier EIS s.r.o managed by architect Hraba, was chosen as the main designer, and for the planning of the façade and the commercial spaces it was the company of architect Kiekenap from Vienna. The joint stock company HOCHTIEF VSB became the major contractor of the construction.
The building will constitute the classical commercial and administrative center. On the ground floor there will be a shopping arcade with a coffee shop and on the first floor services like bowling, gym, sauna, massage and physiotherapy. First and second floor will also house a snack bar, sports bar and a VIP restaurant. These areas will be adjoined with the Winter Stadium.
The construction itself was preceded by the demolition of the old cooling plant, which took place between 21st August and 15th September this year. The building works smoothly resumed by handing over the site to the major contractor, HOCHTIEF VSB.
Completion of the multifunctional business center is planned for November of the next year.
