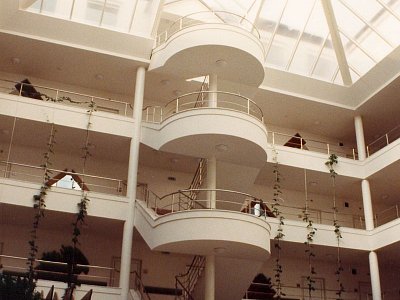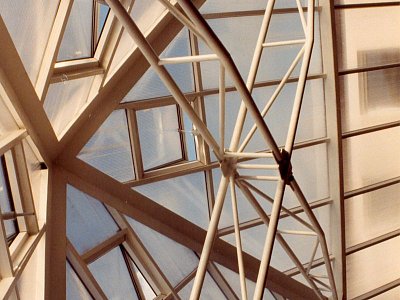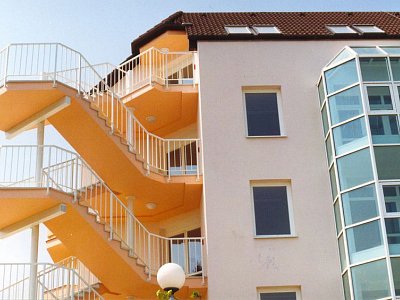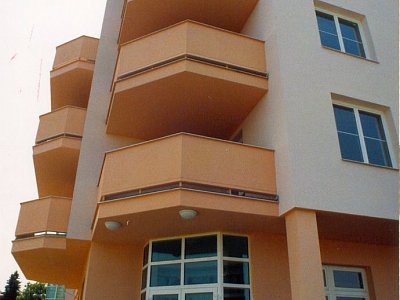Tábor, G-Centrum Nursing Home
G-centrum is a building designed for elderly people with a capacity for 120 inmates accommodated in up-to-date 48 single and 36 double bedrooms where they will be provided with comprehensive care
Information:
| Location: | Tábor |
|---|---|
| Investor: | Tábor Municipality |
| Realization: | HOCHTIEF VSB division 8 |
| Type: | New building |
| Construction time: | 11/1996 - 04/1998 |
| Main indicators: | Built-up area: 1,741 sq.m Enclosed volume: 30,080 cu.m |
| Description: | Situated in Tábor opposite the district hospital, this is a building of five aboveground and one underground storey. It is founded on strip foundations and footings. Vertical and load-bearing structures are of brickwork, in some parts completed with reinforced concrete columns. Horizontal structures are formed by lattice girder plates completed with cast-in-situ concrete and reinforcement to the thickness of 200 mm. On the eastern and western side of the building there is, along the whole height, a glazed strip of balconies, providing the rooms with conservatories. On the first aboveground storey the clients can visit a chapel. The surroundings of the building are completed with soft landscaping with benches and an arbour on the western side of the building. New hard surfaces and roads are linked to surrounding areas and they enable a comfortable access to the building. |




