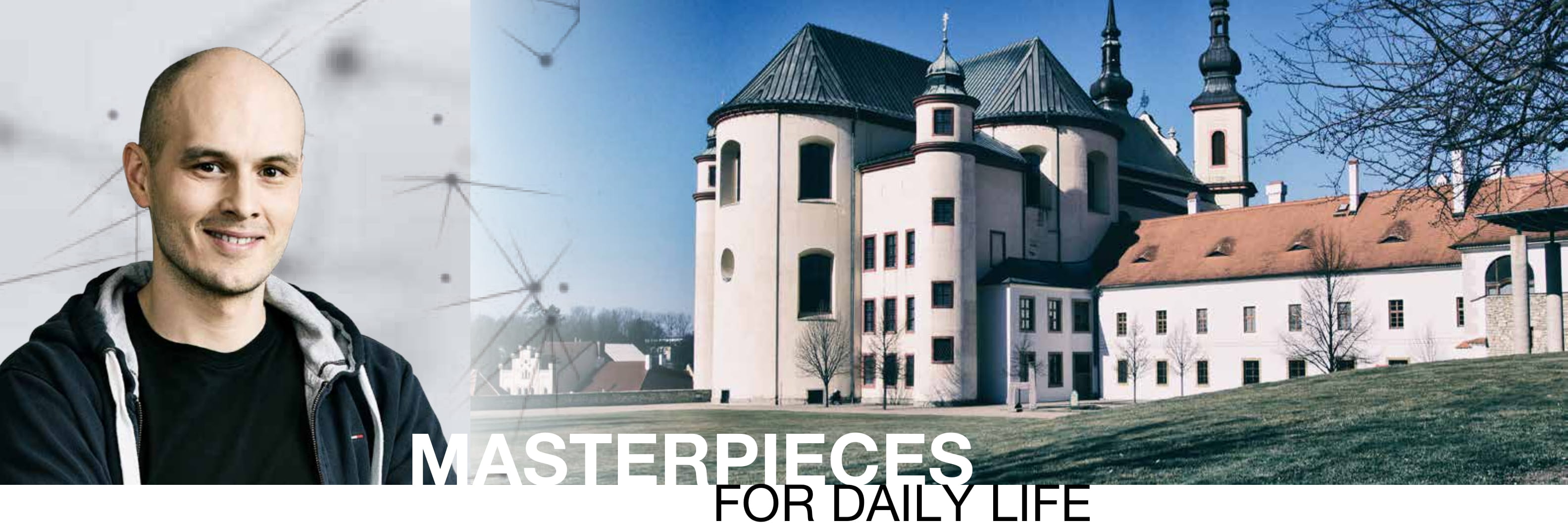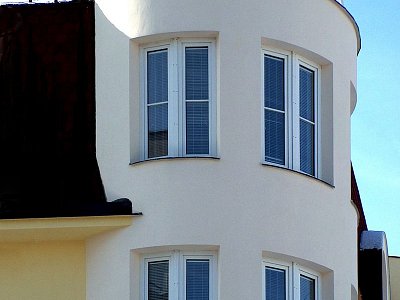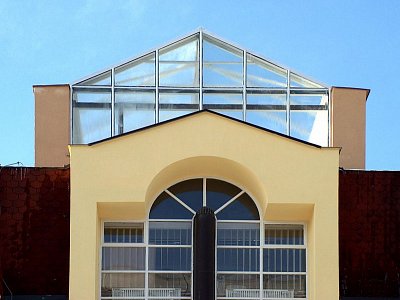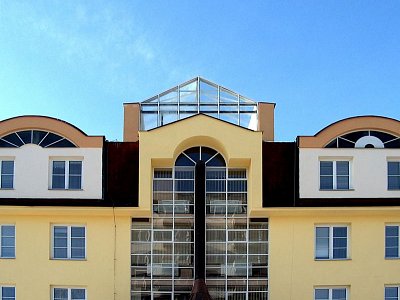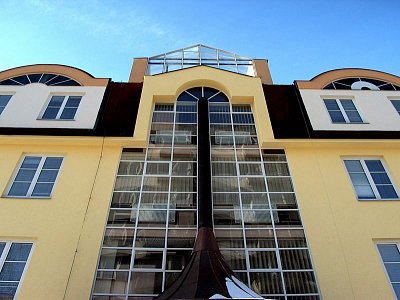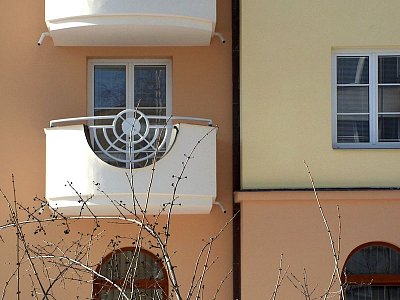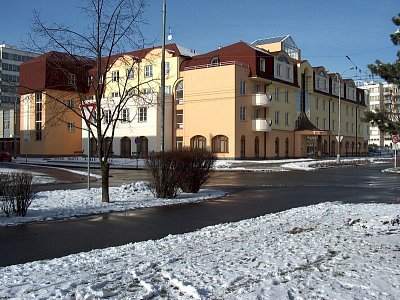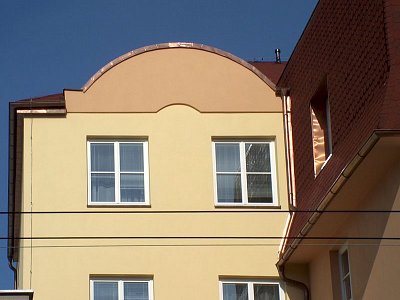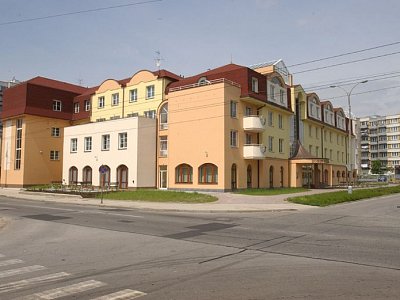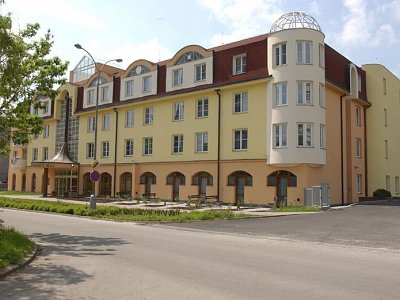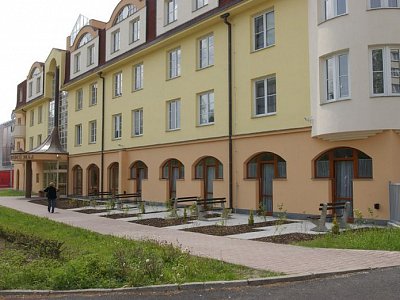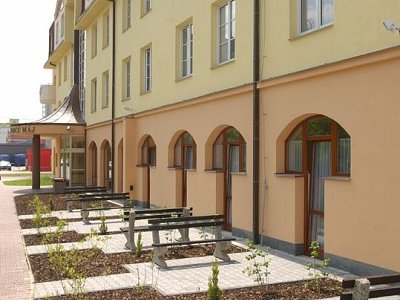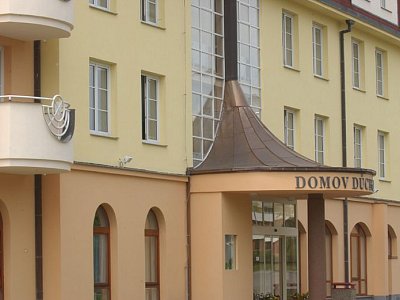České Budějovice, Máj - Home for the Elderly
At the end of the last year the conversion of the former Hotel Máj to the present home for the elederly was completed.
Information:
| Location: | České Budějovice |
|---|---|
| Investor: | Municipal authority České Budějovice |
| Realization: | HOCHTIEF VSB division 1 |
| Type: | Reconstruction, superstructure added to the existing building |
| Construction time: | 10/2002 - 12/2003 |
| Main indicators: | Technickou zajímavostí a vůbec podmínkou nástavby stávajícího skeletu bylo provedení vyztužení všech stávajících sloupů pomocí válcovaných profilů a hlavně pomocí zhruba 170 ks mikropilot. |
| Description: |
The reconstruction work was commenced in October 2002 and completed in December 2003. Hotel Máj originally consisted of two buildings. One section was formed by a two-storey skeleton of the MS-71 system dating from 1985 with the background of kitchen, restaurant, other commercially utilised areas (hairdressers, solarium) and the superstructure of the machine room of the ventilation system at the level of 3rd storey. The second section was the more recent four-storey brick building that was used for hotel accommodation. The reconstruction design solved an annex, the superstructure and the demolition of the above building sections. The superstructure of the ventilation machine room was demolished, on the two-storey skeleton the superstructure of two storeys was built and a four-storey brick-built block was added in the courtyard. The more recent four-storey section of the former hotel was changed only negligibly (demolition of windows, layout adaptation). |
