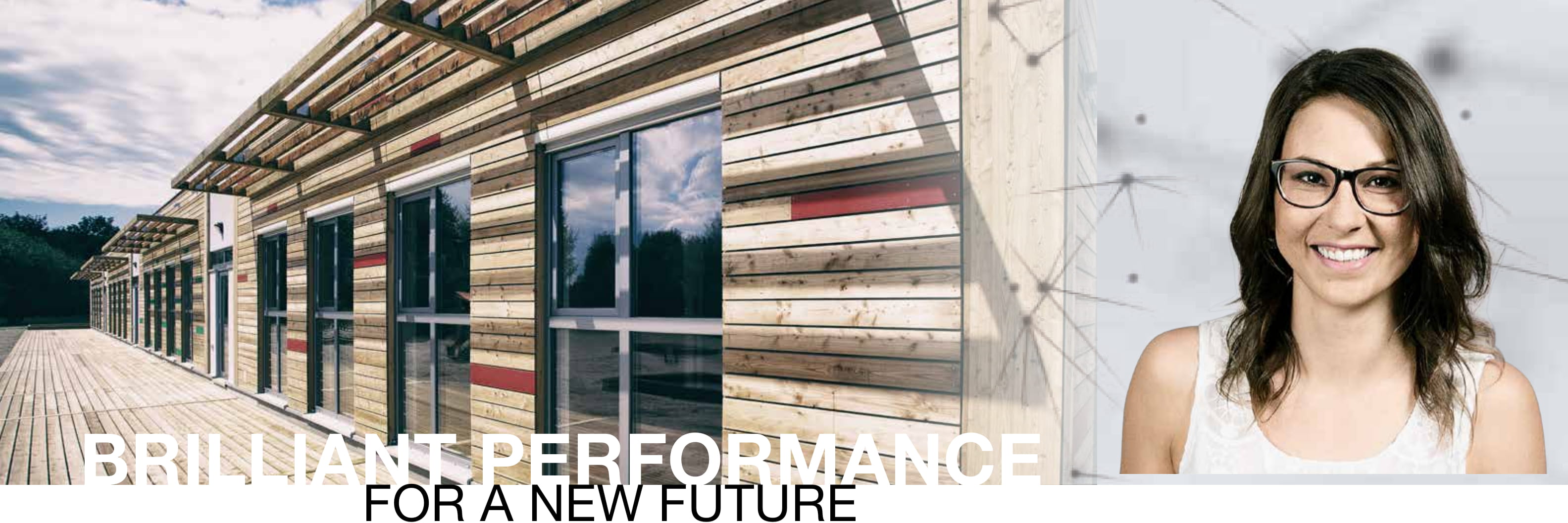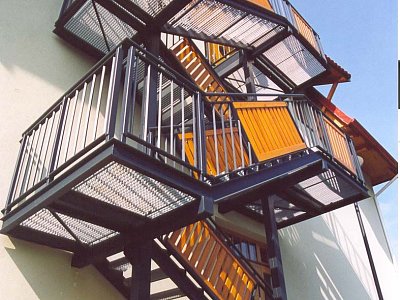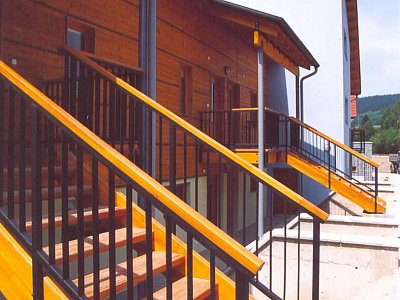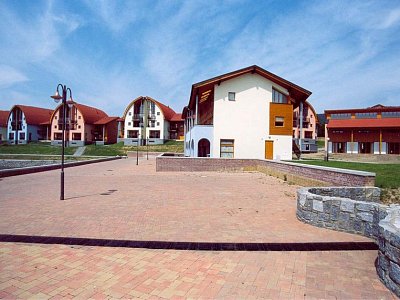Lipno nad Vltavou, Recreational facilities - Marina
The recreational facilities of a modern architectural design intended both for summer and winter use make a part of the recreational premises Landal - Marina Lipno.
Information:
| Location: | Lipno nad Vltavou |
|---|---|
| Investor: | Ingenieurburo Arnhem s. r. o., České Budějovice |
| Realization: | HOCHTIEF VSB |
| Type: | Recreational apartment houses |
| Construction time: | 06/2001-06/2002 |
| Description: | The building were constructed with conventional building technologies. Each building consists of several apartments of various sizes and floor plans. The vertical load-bearing structures are of Lantherm brick blocks that have been completed with solid bricks in weak spots. There is no basement under the buildings. The ceilings of lattice girder plates are completed with a cast-in-situ concrete upper layer. The partition walls are of aerated concrete. The buildings have single glazed windows, interior lime stucco plasters and external silicate rendering.. The wooden roof trusses are completed with glued arch elements covered with Bramac roofing. The floors in the individual apartments are done according to the demand of the owners – carpets, marmolite or tiles. Each building has its own technical facilities ensuring its independent operation at any time. |



