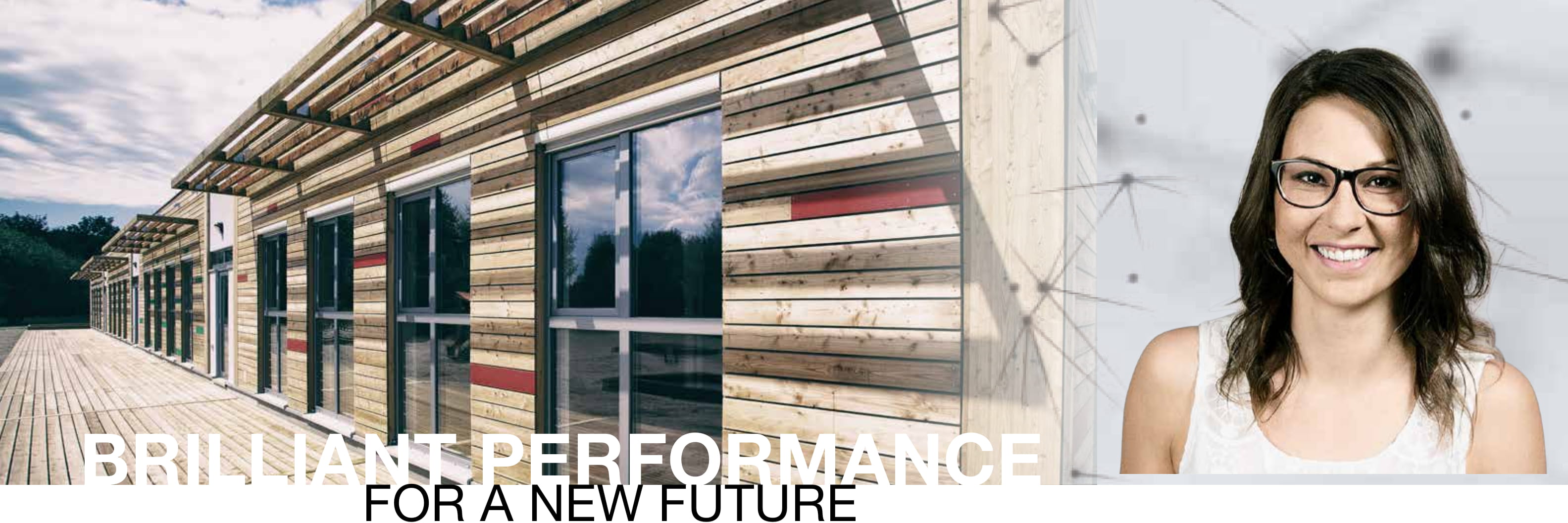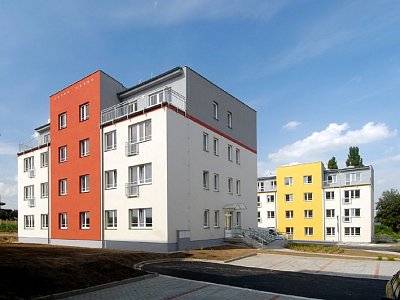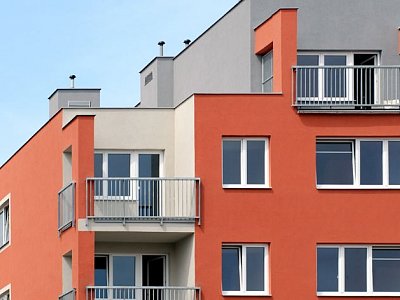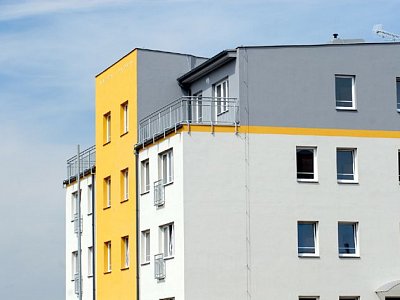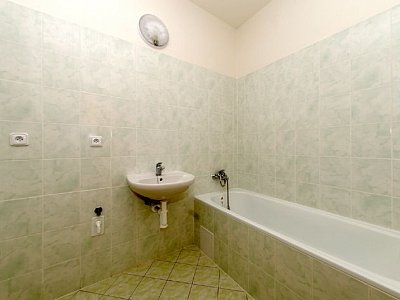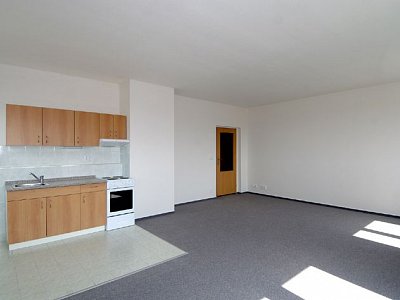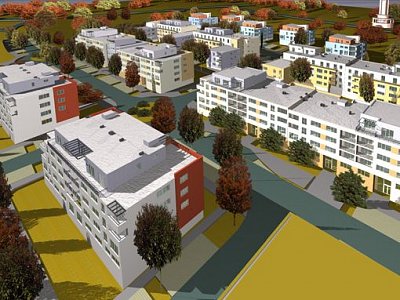Kolín, U Vodárny, Apartment Buildings for the TPCA Car Plant
Construction work on the flats in Kolín coincided with the arrival of the late summer. The location of U Vodárny in the town of Kolín will grow in size by 560 apartment units set aside for employees of the TPCA company.
Information:
| Location: | Kolín |
|---|---|
| Investor: | Municipality of Kolín |
| Realization: | HOCHTIEF VSB division 8, Geosan a.s. |
| Type: | New building |
| Construction time: | 09/2005 - 08/2006 |
| Main indicators: | Number of apartments: 560 |
| Description: | The first step of the project involves building an access road for construction vehicles. The buildings will number eleven new five storey buildings, comprising 560 flats in total. The top floor is receding. Instead of the fifteen as initially planned, the developer came to the decision to erect eleven buildings in total, whilst maintaining the same number of apartments as originally intended. This alternative will enable the land, where E1, E2, and F buildings were to stand, to be utilised for other purposes, and consequentially result in making savings as regards public utilities and services. The changes made to the original project, as outlined above, will affect it residentially and technically. As far as the residential issue is concerned, the average floor space of the flats will be reduced, which alters the size categories of the apartments. A different technological approach applied to the upper areas might have an influence on the foundations, which, when compared to the proposal tendered, will have an economically beneficial effect. The construction complies with geological survey results, requirements in accordance with standard regulations, and the requirements of the developer for a shorter period of construction. This resulted in a reliance on prefabrication, rather than traditional masonry, which should facilitate work to continue throughout the winter period and considerably reduce the number of wet trade tasks necessary. The presence of subsiding sediment laying in various thicknesses does complicate the geological conditions of the construction site. Therefore, the proposal submitted to obtain the building permit took this into consideration by placing the structure on foundation poles embedded in load bearing layers. Engineers from the INTERMA company designed the foundations as a monolithic slab of reinforced concrete which makes contact with the prefabricated frame of the top structure. All buildings have been designed with a simple ground plan; the roofing of individual structures will be solved by using a two layer aired roof construction. Facades will be painted pastel colours; plaster work will be light-blue, ivory, beige and brick-red. Approximately 5% of the apartments are to feature disabled access and all buildings have access ramps. Laundry drying rooms and rooms for prams and bikes, as well as storage spaces for each flat are included as a matter of course and based on the ground floor. In terms of public facilities, parking spaces are to be set out in front of the buildings, and pavements and playground areas added. Landscaping is envisaged in the form of urban style green areas in the streets, incorporating refuse points. |
