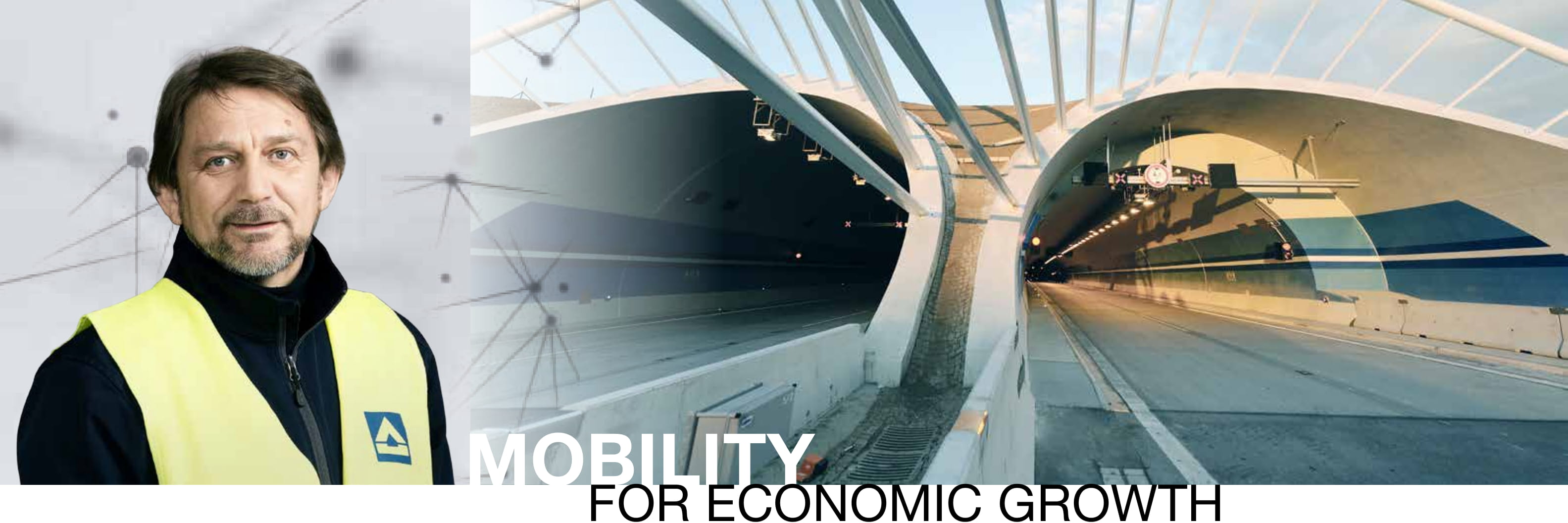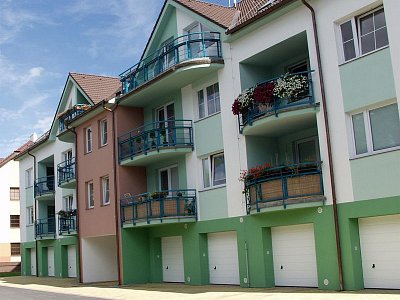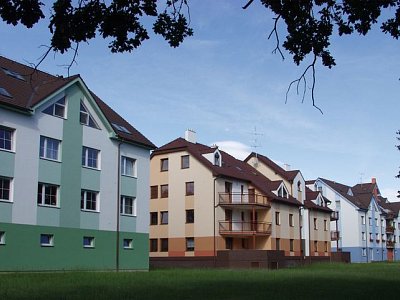České Budějovice, Plavská Dwelling units, 2nd - 4th stage
A unique residential complex is being built on the place of former military quarters of the Ministry of Interior in the metropolis of South Bohemia. The locality is situated directly at the large weir on the Malše river in the relaxation area of the city. Besides seven residential houses, a relaxation centre facility and a restaurant will be built.
Information:
| Location: | České Budějovice |
|---|---|
| Investor: | První česká realitní s. r. o., České Budějovice |
| Realization: | HOCHTIEF VSB division 1 |
| Type: | New residential units |
| Construction time: | 04/2002 - 12/2003 |
| Main indicators: | Built-up area:1,751 m2 |
| Description: | The Plavská project is the first and the largest project of apartment construction which the investor builds without any state subsidy for utility networks and for the residential units. The individual facilities are founded on strip foundations, with the strip foundations under the circumferential and indoor partition walls being made from simple concrete B15 and some more stressed strips being made from reinforced concrete B20. The facilities are completely bricked using the brick system Porotherm and the ceilings are ceramic, made from the system Porotherm. The roof structure is made as a classical wooden roof beam of double-sloping roof with two large dormer-windows on each side. The top ledge beam is made from steel profile IPE. The Bramac system is used as the roofing material. |


