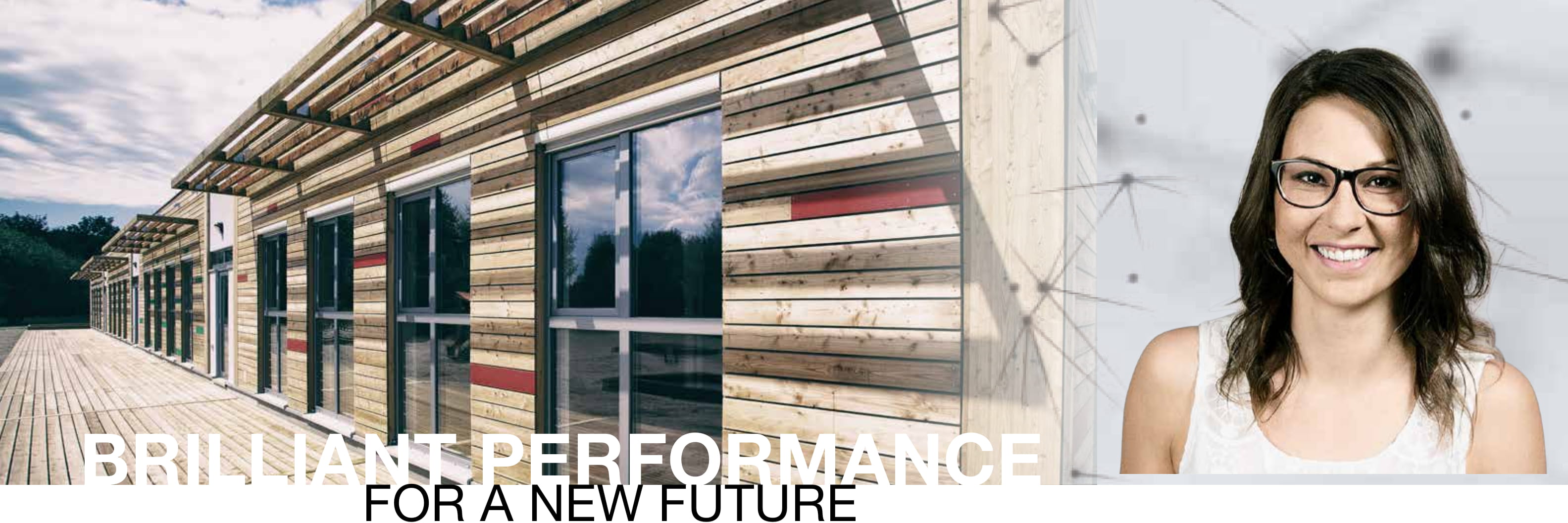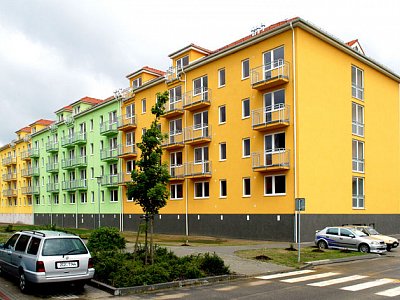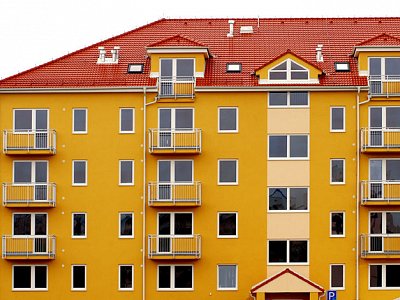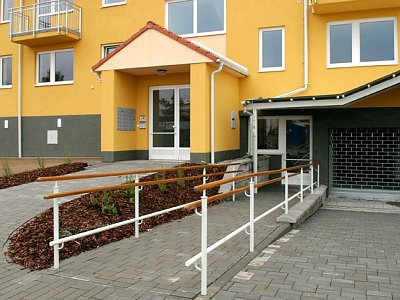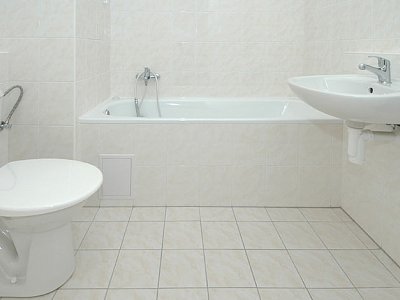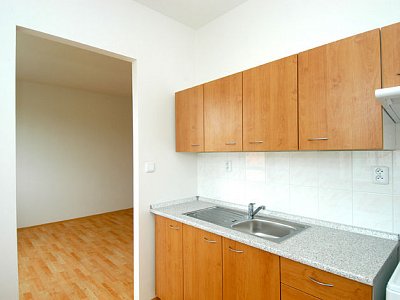|
The apartment building is split into three sections – A, B, and C – and each part comprises 101 flats, with four in block A featuring disabled access. The company HOCHTIEF VSB worked on the construction of section A, which is made up of thirty-one apartments with four of them designed for people with special needs. Part of the complex is formed by twelve underground parking spaces with one reserved for disabled people.
The foundations are monolithic in structure and have a wire mesh base, which has been specially stiffened for the spot load of a PP frame. A monolithic reinforced concrete slab is to be laid at the bottom of the lift shaft. The main building supports - monolithic reinforced concrete frames – are at basement level. The system of support joists and girders transfers the structure load from above the ground to the foundation mesh. The joists are fixed to reinforced concrete ceiling slabs that are vertically reinforced by wire. Other floors have a brick based framework. Throughout the structure, the Supertherm system has been utilised.
Monolithic reinforced concrete pillars and girders make up the vertical bricked support frame on the above-ground first and second floors. On other floors, girders have been put in place beneath lengthwise inner walls. The girders and the reinforced concrete ceiling slabs constitute a monolithic whole. The 60mm thick ceilings are formed by reinforced concrete panels with wire strengthening and form a monolithic unit in accordance with project plans. These panels are further secured by an upper reinforcement before being made into a uniform or monolithic section. This structural reinforcement strengthens the ceiling slabs in both directions and, at the same time, interacts with the girders. The staircases are made of prefabricated reinforced concrete parts that are insulated from adjacent structures by an appropriate acoustic dampening layer. The roof is formed by a wooden truss and covered with K.M. Beta tiles.
Plastic windows and balcony doors are fitted whilst the entrance door is of aluminium. The interior of the building features stucco plastering. Residents can move between the floors of the complex via an electric OTIS funicular lift with a load capacity of 630kg. The external plasterwork comprises two layers of coloured impasto plaster, the socle is of decorative mosaic plasterwork.
|
