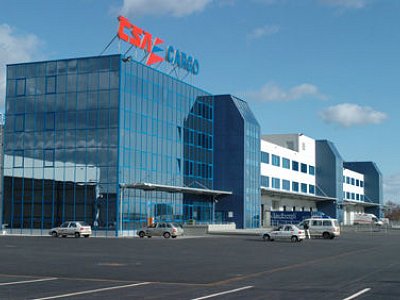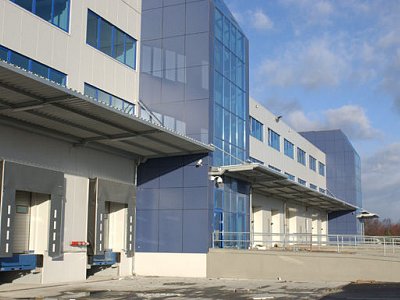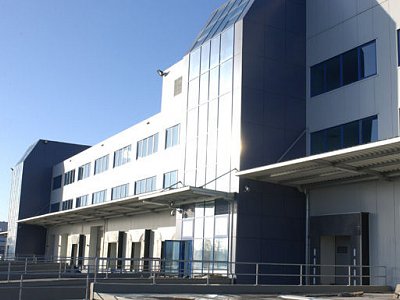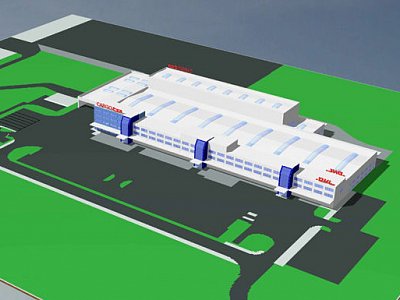Prague, Cargoterminal ČSA
Less than 11 months passed from the moment when the foundation stone of the new Cargoterminal was laid. New phase started for ČSA Cargoterminal when it will meet partners in a modern logistic area.
Information:
| Location: | Prague 6, Ruzyně |
|---|---|
| Investor: | ČSA a.s. |
| Realization: | HOCHTIEF VSB division 8 |
| Type: | New building |
| Construction time: | 02/2003 - 01/2004 |
| Main indicators: | Built – up area: 17,200 square metres Built – up space: 179,800 cubic metres |
| Description: | Cargoterminal will be used for cargo air transport and will provide dispatching of transported goods between air and car service. It is an area for sorting and short-term storing consignment with the average storing time of 2 days. Construction of the new Cargo ČSA area is part of long-term development of the Prague airport. Cargo construction includes two functional parts. Administrative made by prefabricated skeleton and broader operating and storing part, adheres to the administrative part and is made by three steel halls with maximum run 45m. Casing both functional parts is sandwich panels from sheet metals and PUR foam concrete. The total built-up area is nearly 1,5 ha. Architectonically significant factor of the Cargo construction is frontage of the administrative part. Is designed with running window belts and divided by glass-in staircase towers. This southern frontage is turned to access road and for the visitors will be dominant impression view from the whole object. The construction will be challenging not only by the expanse, but also by complexity of technical facilities and consequently high demands for construction accuracy. Technological interest will be eg. extensive use of wire-concrete for the storage space floors, the lower part of the building without external hydro-isolation, high level of prefabrication ect. |




