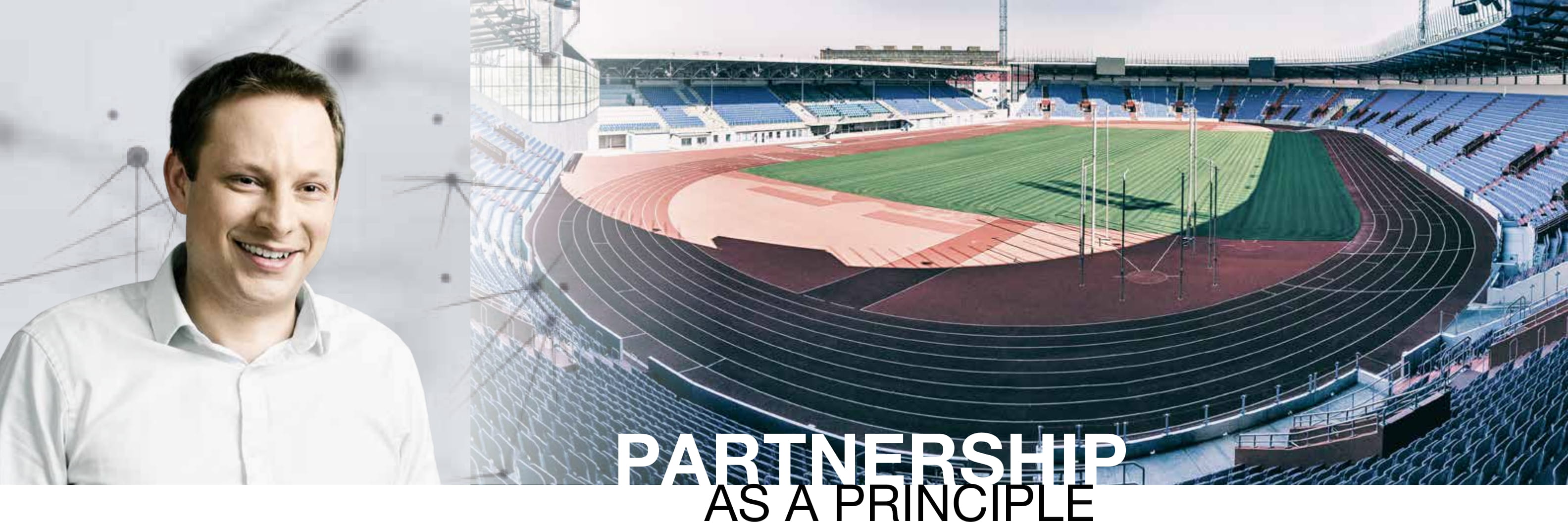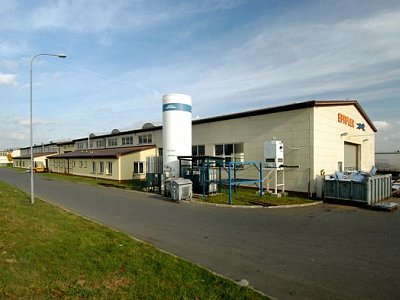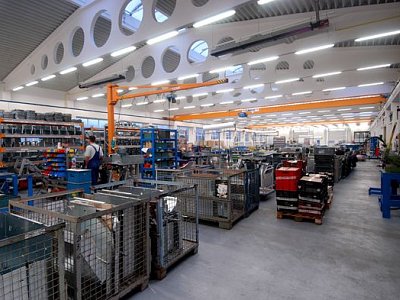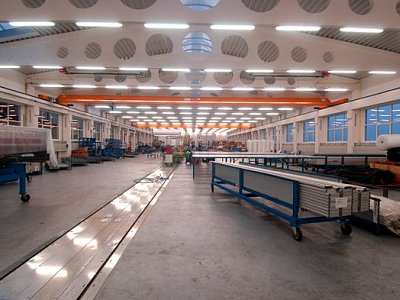Olší, Efaflex CZ manufacturing compound
New construction of the hall No. 5, intended for the manufacture and assembly of high-speed gates. The plant comprises hygienic facilities. Other hygienic facilities and complete office areas were built during previous construction stages.
Information:
| Location: | Olší |
|---|---|
| Investor: | EFAFLEX - CZ s.r.o. |
| Realization: | HOCHTIEF VSB division 8 |
| Type: | New manufacturing and assembly hall |
| Construction time: | 02/2004 - 09/2004 |
| Main indicators: | production hall-built-up area : 2,090 m² -built-up space: 19,288 m³ stabilized areas and roads 5,424 m² |
| Description: | This one-storey hall has ground plan with the dimensions of 83.25 x 25.10 metres and is 9.2 metres high. Two bridge cranes with a lifting capacity of 5 tonnes and 2 tonnes and a span of 23.5 metres have been installed in the hall.The entire facility is founded on piles with a diameter of 620 mm. The hall is designed as a reinforced precast concrete structure, consisting of columns, foundation strips, crane rails, roof girderss, skylight borders.The circumferential sheathing is of Ytong aerated concrete wall panels with a thickness of 30 cm. The roof has a composite sheathing of loadbearing profiled sheet metal with inserted heat insulation and steam barrier, covered with profiled sheet metal with RAL finish. The hall floor is made from wire concrete with a thickness of 185 mm and covered with Monile stopper with a thickness of10 mm. Complete infrastructure including stabilized areas and roads was also part of the delivery. |



