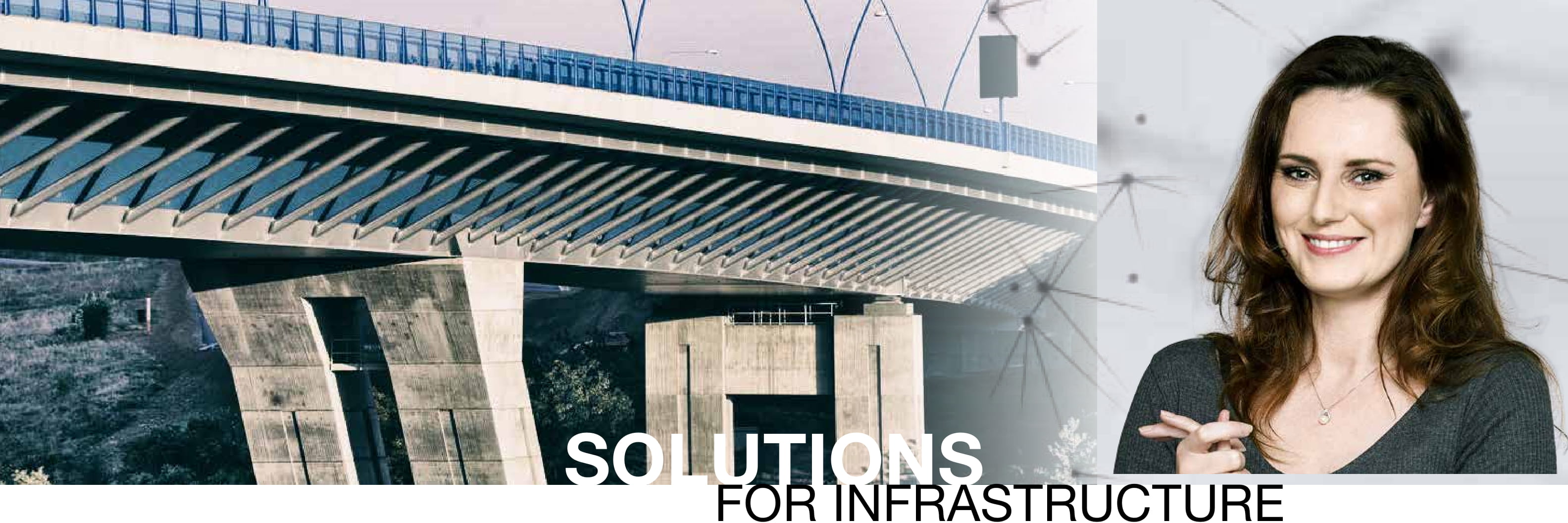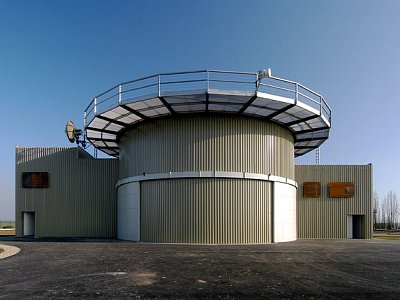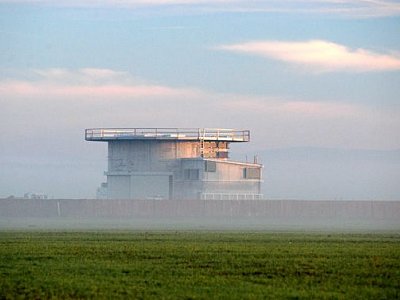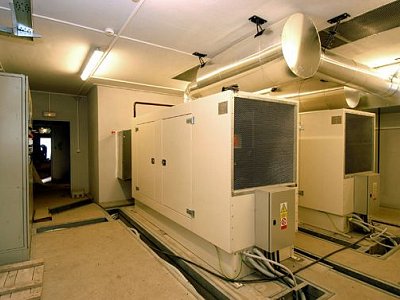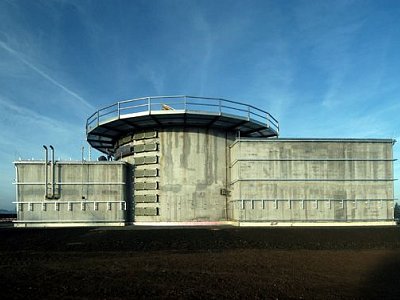Nepolisy, Backbone Air Defence Radar
The main part of the project is the radar tower at Nepolisy. The contract is realized for the Ministry of Defence of the Czech Republic
Information:
| Location: | Nepolisy |
|---|---|
| Investor: | Ministry of Defence of the Czech Republic |
| Realization: | HOCHTIEF VSB division 1 |
| Type: | radar |
| Construction time: | 02/2004 - 10/2004 |
| Main indicators: | Enclosed volume: 2 880 cu.m – excluding radome Built-up area: 310 sq.m at the 1st aboveground level of the main structure |
| Description: | This is a two storey high cast-in-situ skeleton founded on a foundation slab with inverted ribs. Both the internal walls and the frame are of reinforced concrete. The partition walls of 15 cm width are predominantly of solid bricks. Plaster is stucco, concrete walls and ceilings finished with plastering. The facade system of the VIKAM standard with thermal insulation was used for the external cladding. The roofing is formed by a special self-supporting laminate structure (integral part of the radar construction).The other works included necessary grading, demolition, fencing, public services connections, traffic access and landscaping. |
