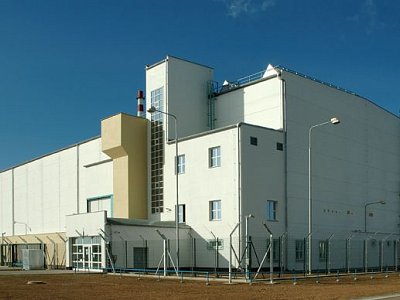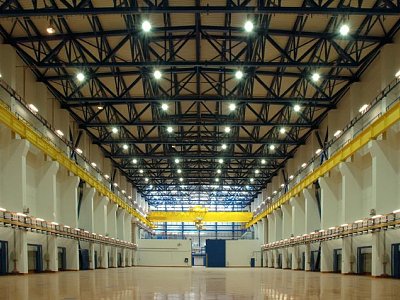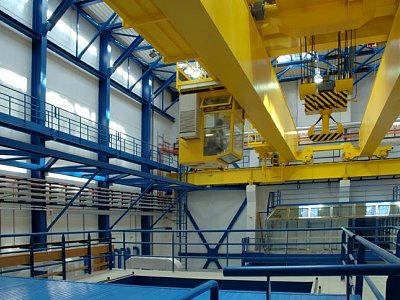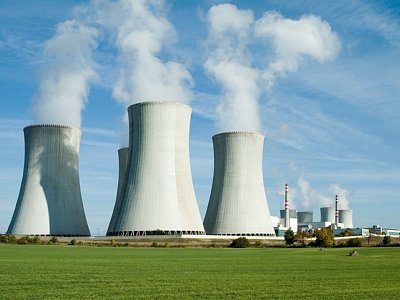Dukovany, Burnt-out fuel storehouse in Nuclear Power Plant
The nuclear waste storage facility is an individually standing building that will serve as a storage area for the required number of containers.
Information:
| Location: | Dukovany |
|---|---|
| Investor: | ČEZ a.s. |
| Realization: | HOCHTIEF VSB division 1 |
| Type: | New building |
| Construction time: | 12/2002 - 10/2005 |
| Description: | It is a one-storeyed, one-bodied hall with combined construction system consisting of fixed reinforced concrete columns and steel roof construction. The strength in both transversal and longitudinal direction is ensured through fixing of reinforced concrete columns into the two level reinforced concrete footing and joint bracing at the level of crane girders, roof construction and columns. The columns carry the crane girders for the handling crane 130/10t, roof steel lattice girders, roof construction with ventilating roof lights – one longitudinal in the hall area, and 5 transversal in the intake area. The building serves the purpose of intake, preparation of storage and actual storage of the containers. The intake area interconnects with the handling area via approach track using handling and transport corridor. The reinforced concrete structure of the building is made of columns partially founded on piles. The intake area includes inbuilt structures made of both reinforced concrete and standard materials that are further used for operation, storage, control and sanitary purposes. The visitor area is also being built. The actual storage area is separated from the intake area through a shield wall with an opening for shifting of containers. The nuclear waste storage area has reinforced concrete panel sheathing, the ventilation of the hall is ensured through natural aeration using floor and roof ventilation shutters. |




