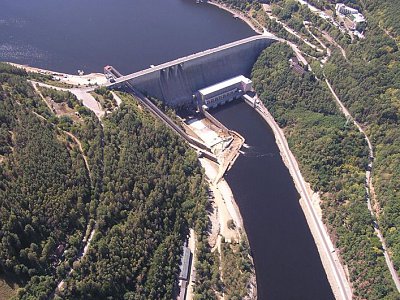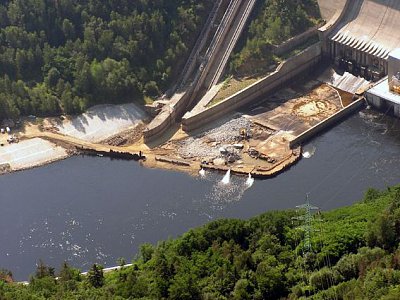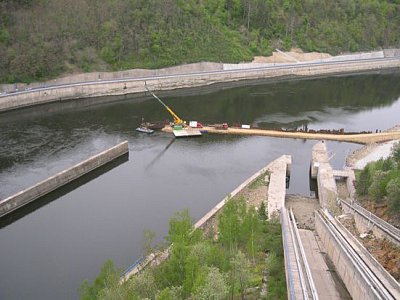Orlík, Repair of Stilling Basin and Replacement of Bottom Plate behind Basin
The scope of the project was the repair of the damaged parts of the water-management apron and improvement of the bottom behind the apron. The construction programme was divided into three building parts.
Information:
| Location: | Orlík |
|---|---|
| Investor: | Povodí Vltavy, státní podnik |
| Realization: | HOCHTIEF VSB division 1 |
| Type: | Repair and replacement |
| Construction time: | 04/2004 - 11/2004 |
| Main indicators: | Apron panel: length: 96.5 metres, width: 60 metres, thickness: 1.25 metres Apron threshold: length 7.8 m Panel behind the apron: 4 concrete floes 15x10 metres |
| Description: | The dividing wall between the water-management apron and the draft tube apron has a total length of 121.65 metres and is divided into individual blocks by extension gaps. To ensure stability, the wall was designed in transverse profile as an angular wall with a horizontal panel, laid towards the water-management apron. The new concrete surface of the panels is equipped with reinforcement and the route of the original extension gaps remained unchanged. Repair of the front side of the apron wall, mining off of the drifts under the large and the small passage, transfer of three stop logs of large passage and access road modification are also included. The new concrete surface of the threshold blocks is equipped with anchored reinforcement and the extension gaps remained unchanged. The caverns created in the panel behind the apron are filled-up with heavy rock filling with concrete grout. There is a simple concrete layer with negative lift drains on the surface. The modification is terminated with a concrete curtain, founded under the rock subsoil surface. Behind the curtain, the lining is terminated with rock filling with concrete grout. |



