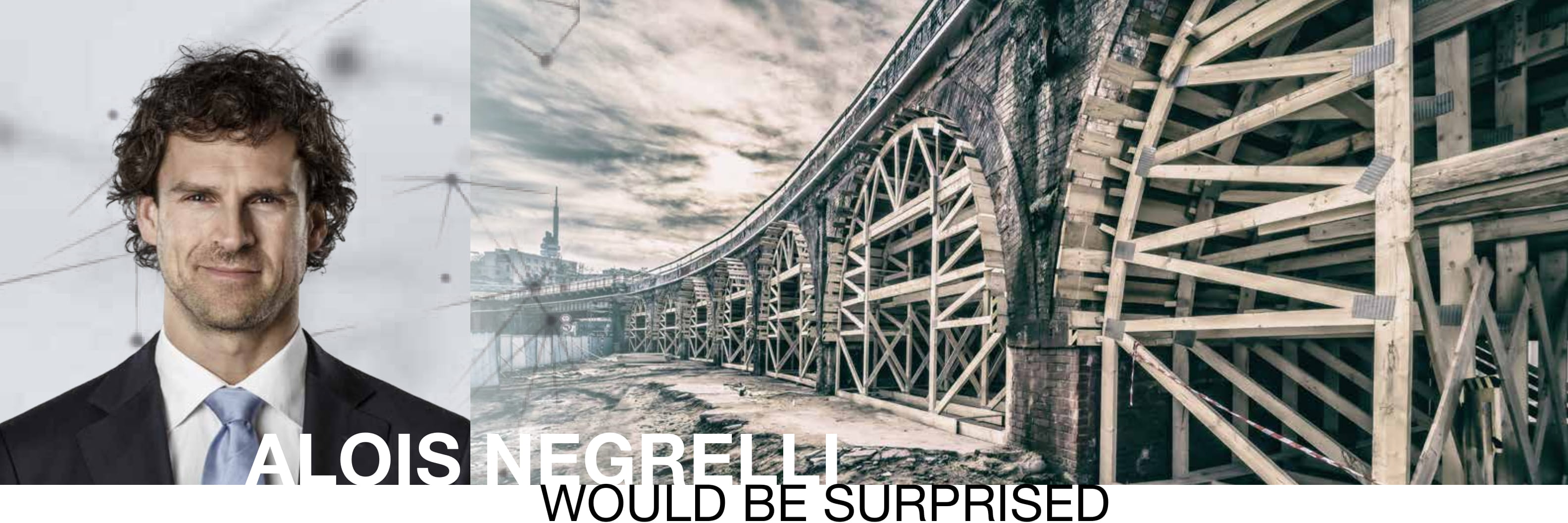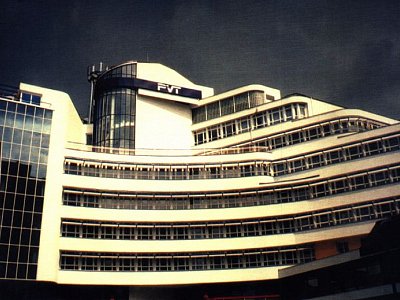Prague, PVT Administration and Operation Building
The new office complex has risen in Prague 5 near Radlicka radial motorway.The building is envisaged for commercial space for rent, i.e. offices with facilities of a corresponding niveau, with a common canteen and an underground car park. There are five aboveground storeys (plus roof superstructures above the lift cores) and two underground storeys.
Information:
| Location: | Kovanecká ul. 2124/30, Prague 9 |
|---|---|
| Investor: | PVT a.s., Prague |
| Realization: | HOCHTIEF VSB division 1 |
| Type: | New building |
| Construction time: | 04/1994 - 04/1996 |
| Main indicators: | Enclosed volume: 47,737 cu.m Built-up area: 2,225 sq.m |
| Description: | The project consists of two main sections - an operation building consisting of ten aboveground storeys and an underground car park consisting of 3 storeys. The foundation pit was shored with diaphragm walls with temporary anchors. The building is founded on a reinforced concrete massive slab with levelling of the pit base with lean concrete. The construction of the underground car park is designed as reinforced cast-in-situ concrete structure with membrane waterproofing insulation. The aboveground load-bearing structure is a reinforced cast-in-situ concrete skeleton with a distinctive use of cantilever elements. The cladding in aboveground storeys is formed by non-bearing structures lined with perforated bricks and gas-silicate blocks. The plastic windows are fitted into the cladding. The facade is formed by plastered surfaces of full sections with colour arrangement. On the southern side, the windows are completed with fixed external sun-breakers a round central part of the facade is glazed with anti-sun glass fitted into an aluminium lattice structure. |

