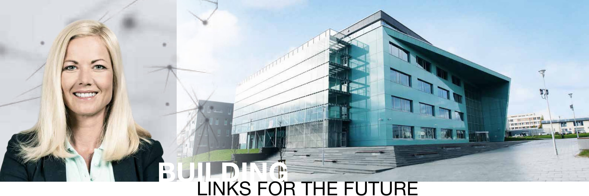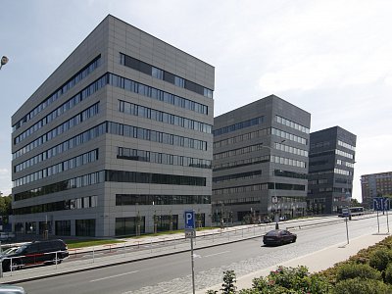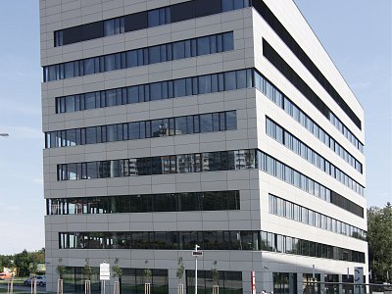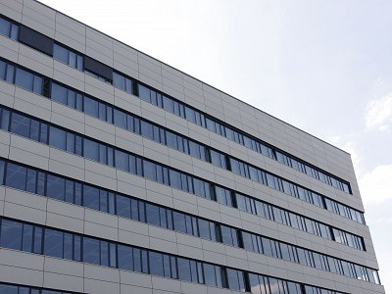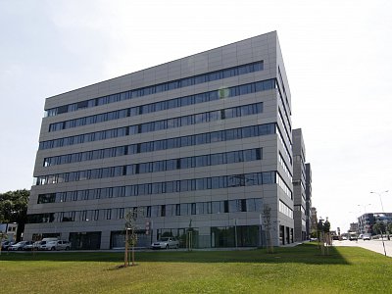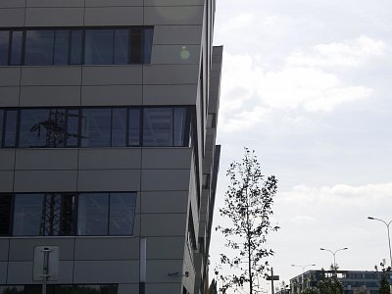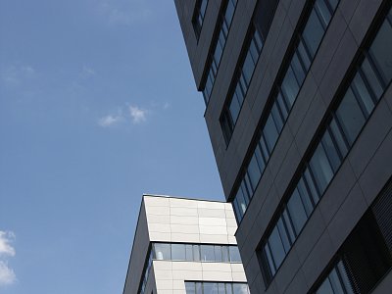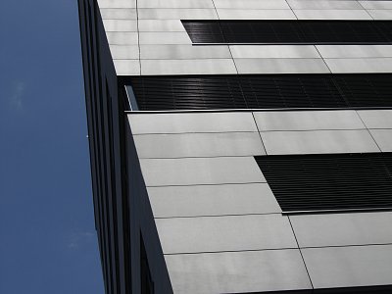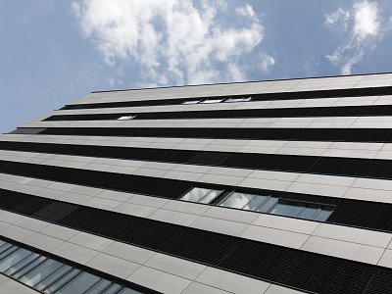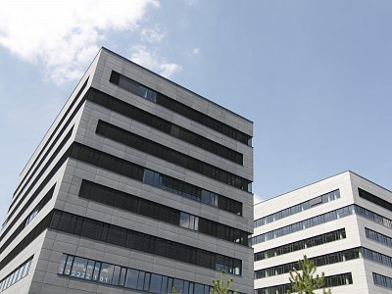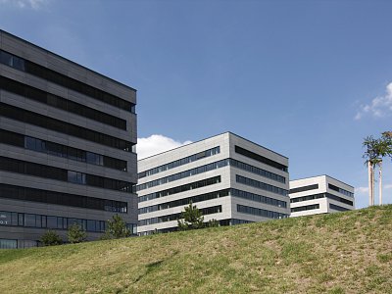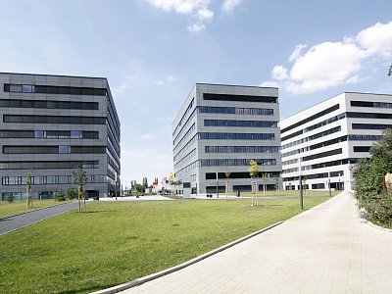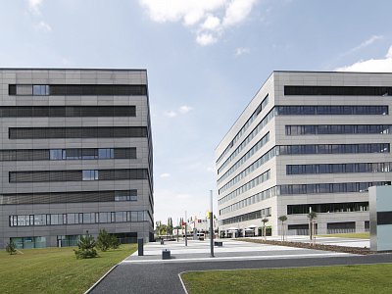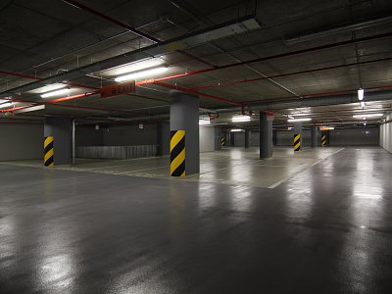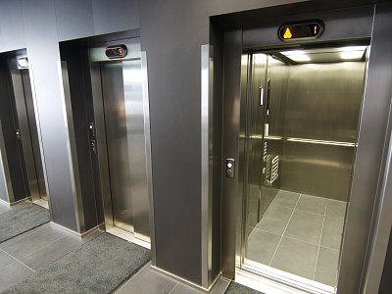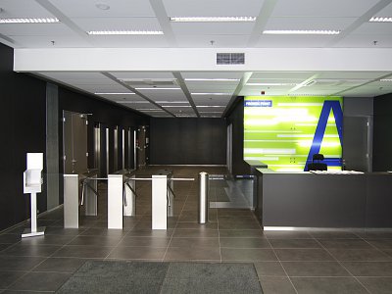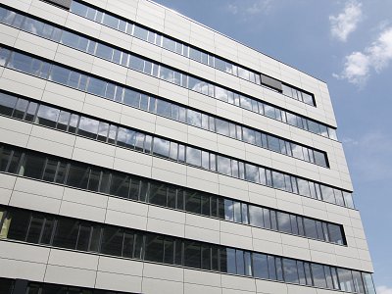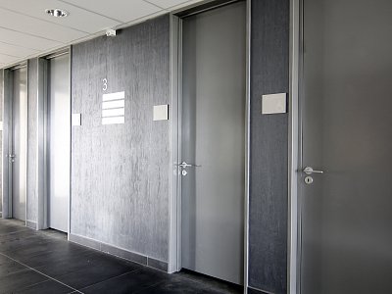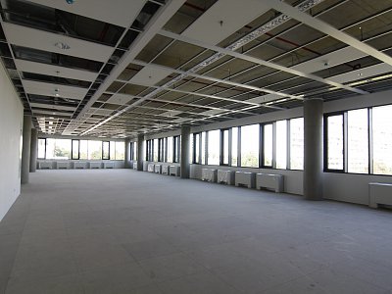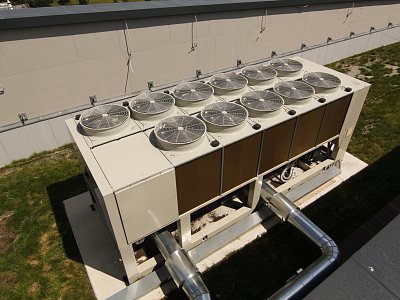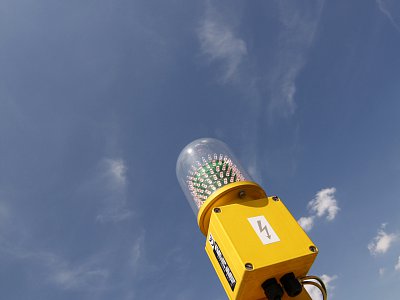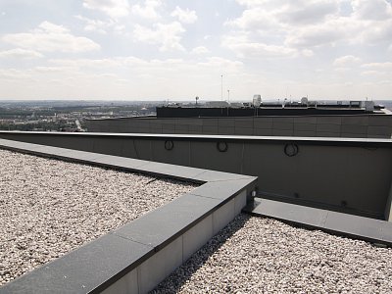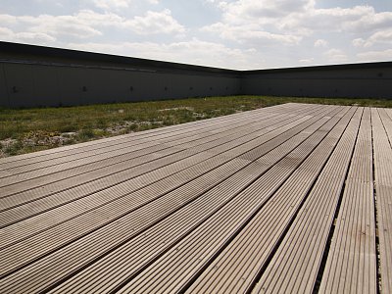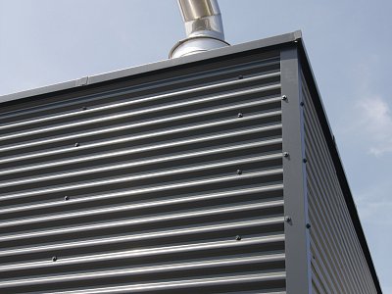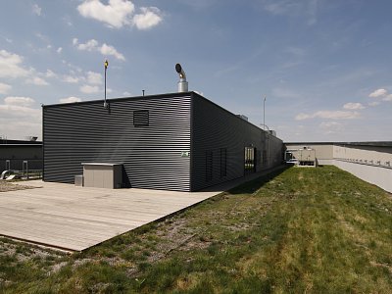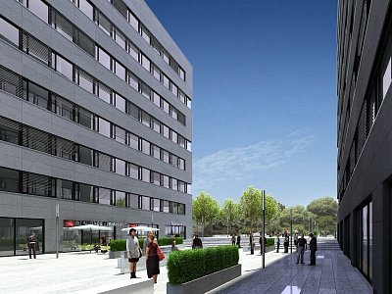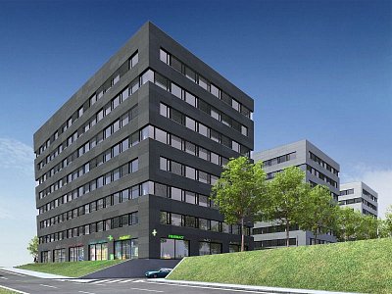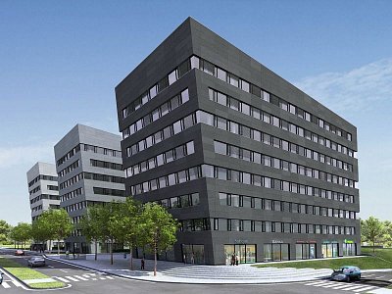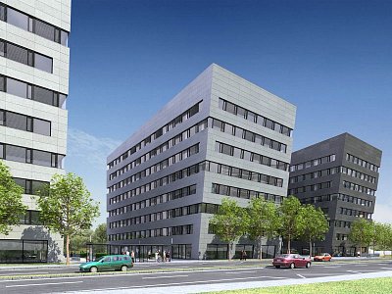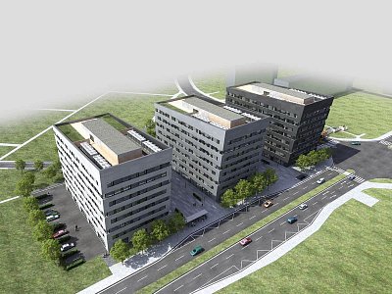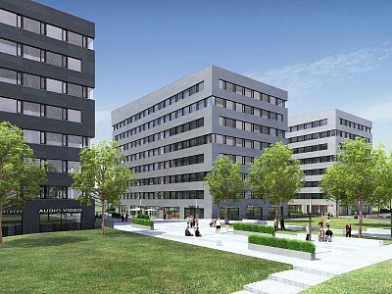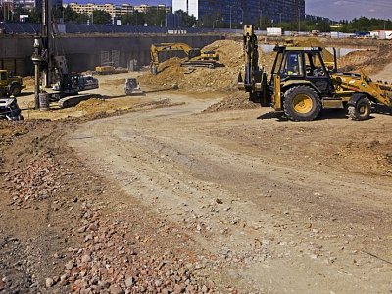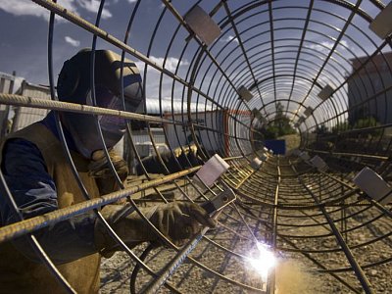Prague, Multifunctional house Prosek Point
Project called Prosek Point Office Center consists of three buildings with rentable area of ca. 25 300 m². Its General contractor become the joint stock company HOCHTIEF CZ.
Information:
| Location: | Prague |
|---|---|
| Investor: | Prosek Point s.r.o. |
| Realization: | HOCHTIEF CZ a. s., Division Prague |
| Type: | New building |
| Construction time: | 05/2007 - 05/2009 |
| Main indicators: | Built up area: 5 942 m2 Enclosure: 170 800 m3 |
| Description: | The project will be executed by Division Prague. The construction will be started this May and the completion is planned for May 2009. The new complex will grow on the crossroad of Prosecká and Vysočanská. With its concept it will have to suit the old development as well as the surrounding panel buildings. It will consist of three nine storey multifunctional buildings. Structurally and in size they are identical – only differences will be the angle of the face facade and the shades of the gray coloring. Each of the buildings will have two underground floors, serving as a garage. Obviously, there will be an option barrier free access. The space between the buildings will be taken up by so called piazettas, relaxation areas with the entries to individual buildings. In the surroundings of Prosek Point Office Center will be gardens, the natural continuation of the surrounding green. The airy feel will also be supported by the facades with unevenly separated window bands. The spaces between them will be filled by paneling on the basis of glass reinforced concrete. |
