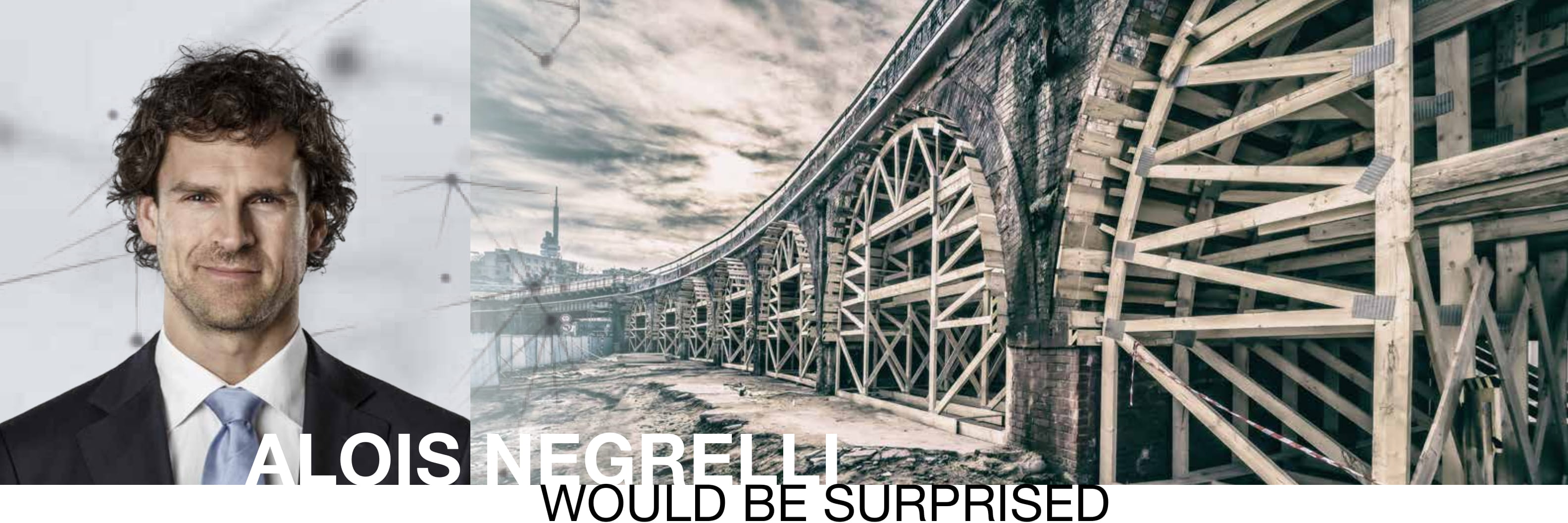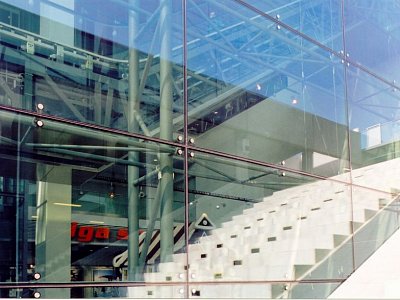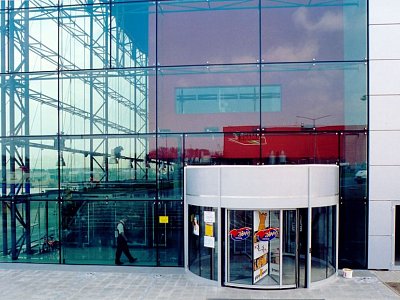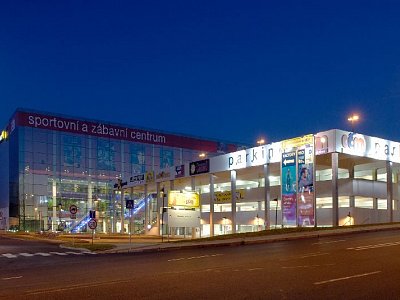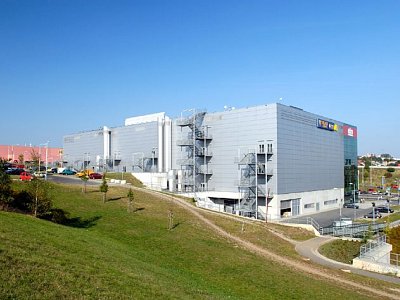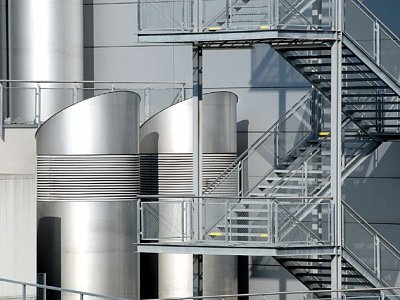Prague, Entertainment Centre Černý Most
The entertainment centre is situated south of the shopping centre Centrum Černý Most. The client added an entertainment centre with a covered parking area to the shopping centre.
Information:
| Location: | Prague |
|---|---|
| Investor: | Centrum Černý Most a.s. |
| Realization: | HOCHTIEF VSB division 8 |
| Type: | Entertainment and shopping centre |
| Construction time: | 10/1999 - 12/2000 |
| Main indicators: | Built-up area: 100 by 56 metres Capacity of 12 cinemas: 3,500 visitors |
| Description: | The five-storey-building is envisaged for the following business activities: 1st floor: Gigasport shopping centre, a 25-metre swimming pool and a recreation centre Pro Faktory. 2nd floor: fitness centre Pro Faktory 3rd floor: gastronomy service and common areas. 4th and 5th floor: 12 halls of "VILLAGE CINEMAS" with a capacity of 3,500 visitors. The load-bearing structure consists of a ferro-concrete skeleton. Vertical movement inside the structure occurs on three pairs of escalators located in the atrium and leading to all the levels of the structure. Further, the vertical movement is ensured by two freight elevators and a glass panoramic elevator. A dominant feature of the whole building is the glass curtain wall facade, situated on the eastern side and partly also on the southern and the northern side of the building. The remaining peripheral walls of the structure are mantled by an air-entraining facade with alucobond plate. The structure is linked with the adjacent Parkdeck by an entrance bridge, forming a self-contained entertainment centre with a car park. |
