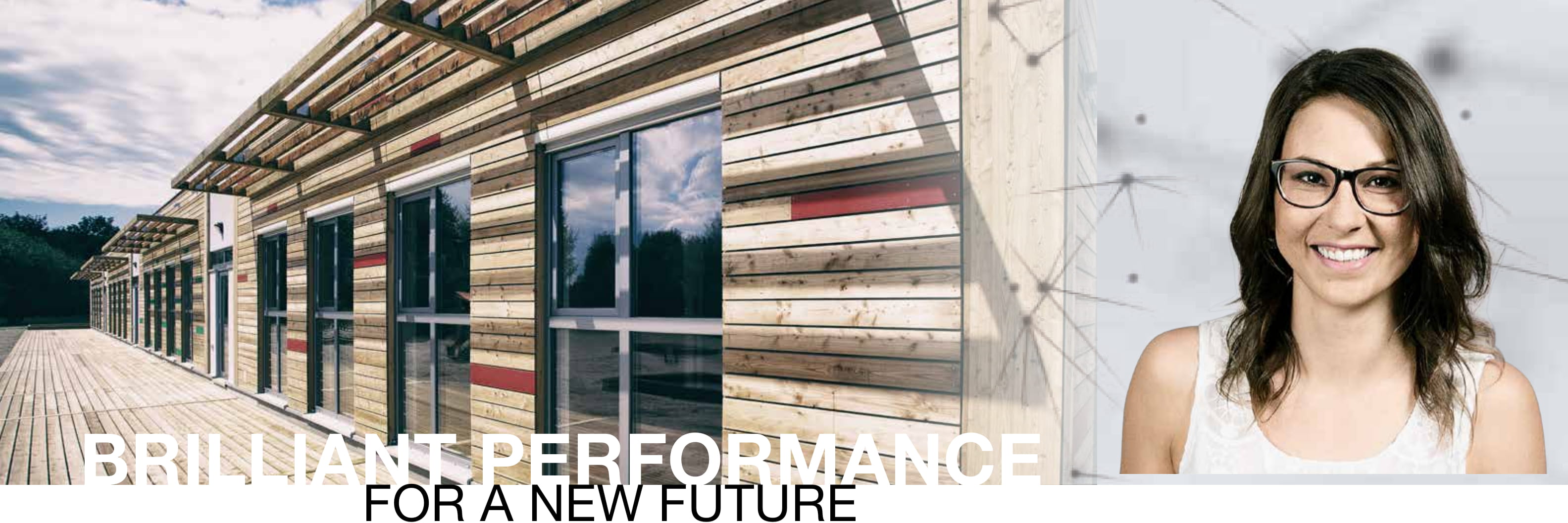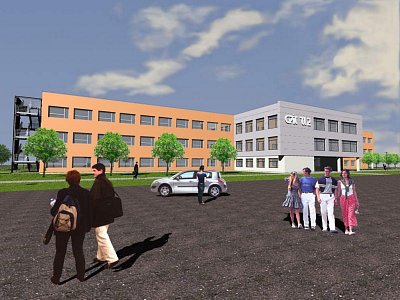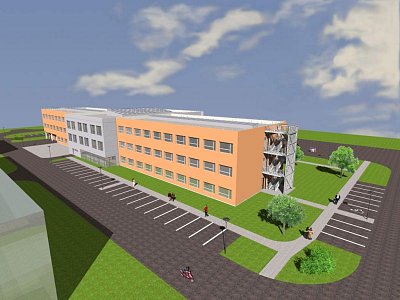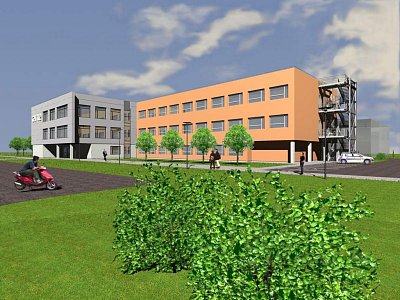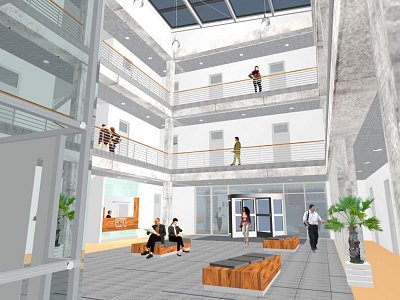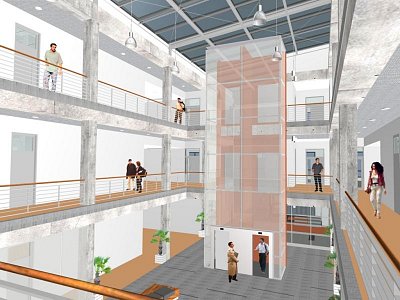Ostrava, Center of advanced and innovative technologies of the Technical Mining University
The construction of the Center of advanced and innovative technologies represents an important step towards the technological innovation of the Moravian-Silesian region, which is facing a major change of its economical profile in the connection with the decline of the traditional industrial activities.
Information:
| Location: | Ostrava |
|---|---|
| Investor: | Vysoká škola báňská - Technical university Ostrava |
| Realization: | HOCHTIEF CZ a. s., Division Morava, TCHAS |
| Type: | New building |
| Construction time: | 03/2007 - 12/2007 |
| Main indicators: | |
| Description: | The pavilion in preparation is designed as an administrative building without basement with three above ground floors. It consists of three dilatation parts, set off by materials and colour of the exterior. While the front entry part has a façade of aluminum panels, the facades of the north and south wing are smooth, only broken by windows. The look of the gable walls is finished by the open steel fire escape stairs covered by blinds. The middle part of the building, from which the corridors run into the wings, has both communication and service function. The main entrance is on the first aboveground floor. It is of an interesting design receding into the façade. After entering the visitor will find themselves in the central hall spanning the full height of the building. The dominant element will be a row of the lifts with glazed back wall. On this level also the reception and staircase and behind the lift the catering facilities are situated. There will be tea rooms, meeting boxes and copy centers in the side corridors leading into the other wings. The entrepreneur networking centers, with a possibility of some small scale production will be in the east and south wings of the pavilion of TL2 Center of advanced innovative studies as well as in the upper floors of the central part. That is where the visitors can also find the lecture room. Around the finished building the hardened surfaces will be constructed and the surroundings will be finished by landscaping and supplemented by exterior equipment. The building will be founded on the grillage foundation; the three above-ground floors will be of precast reinforced concrete frame. It will be roofed by large-size glass roof over the central atrium suspended on a steel structure and self-supporting glass roof over the other parts. |
