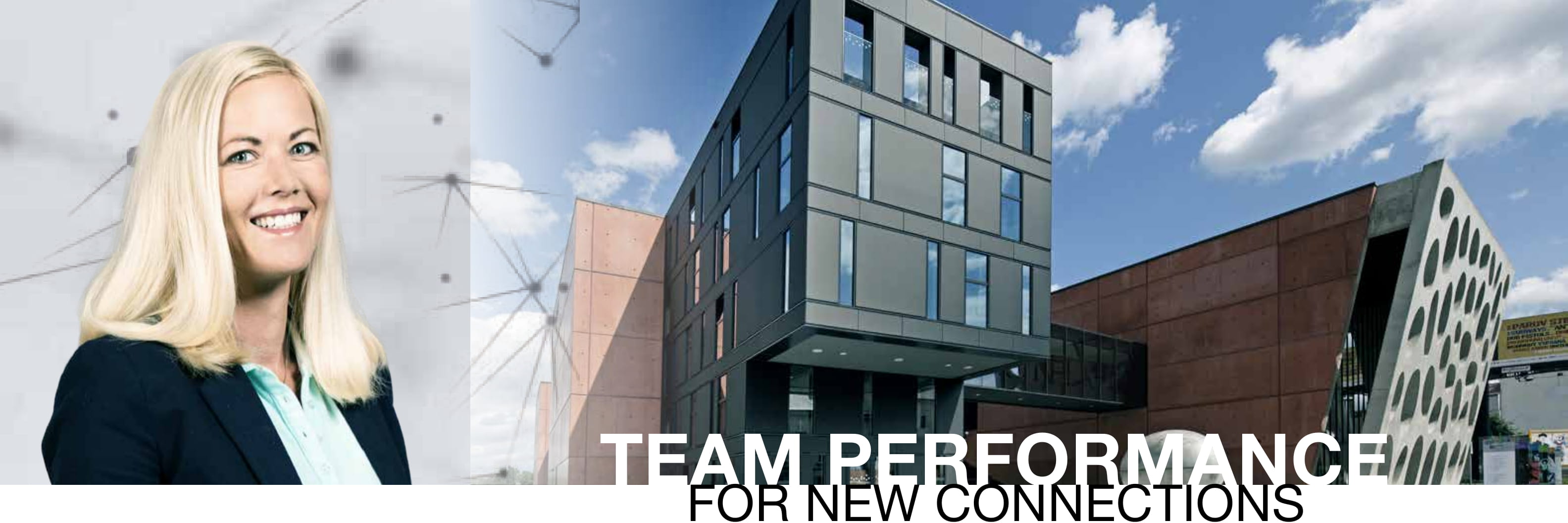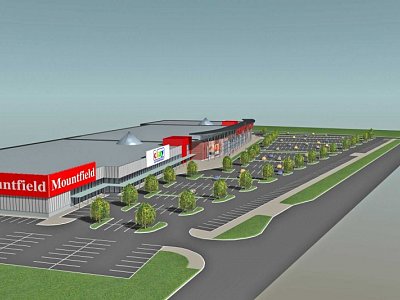Kladno, Shopping Mall Kročehlavy
The south east edge of Kladno became a place for the construction of a shopping centre Shopping Mall Kladno. The modern building will in the near future enrich and supplement the choice of the shops, restaurants and the free time centres in the micro-region of Kladno.
Information:
| Location: | Kladno |
|---|---|
| Investor: | CPDP Shopping Mall Kladno |
| Realization: | HOCHTIEF CZ a. s., Division Bohemia |
| Type: | New building |
| Construction time: | 07/2007 - 07/2008 |
| Main indicators: | Total area of the complex of SC: ca 60 285 m2 Of which buildings A,B, C: ca 21 478 m2 enclosure of A, B, C: ca 180 670 m3 retail area of buildings A, B, C: ca 16 270 m2 |
| Description: | Complex of the three interconnected one storey buildings A, B and C is founded mainly on the piles and partially on foundation footings. The load bearing structure of the buildings is a reinforced concrete rod frame consisting of pillars, parallel chord trusses and purlins. The outer shell of all the buildings is a combination of the glazed surfaces and metal-plastic thermal insulated sandwich structure. The part of the construction delivery of HOCHTIEF CZ is also the sanitary equipment, electro, heating, cooling etc., prerequisites for the operation of the facility. Functionality of the external areas and the building of the shopping centre will be ensured within the complex by the new buried services (public lighting, sewerage, water mains, heat duct connection etc.). On the area of the SC of over 60 000 m2, in the scope of ca 21 000 m2 there will be shops with groceries and other consumer goods. Part of the complex is also administrative and social background for the staff. The investor envisages the supplementary activities like production of bakery and meat products and fast food shops. To prevent problems with visitor parking a car park with 647 spaces will be available, further 50 spaces will be allocated for the staff. |

