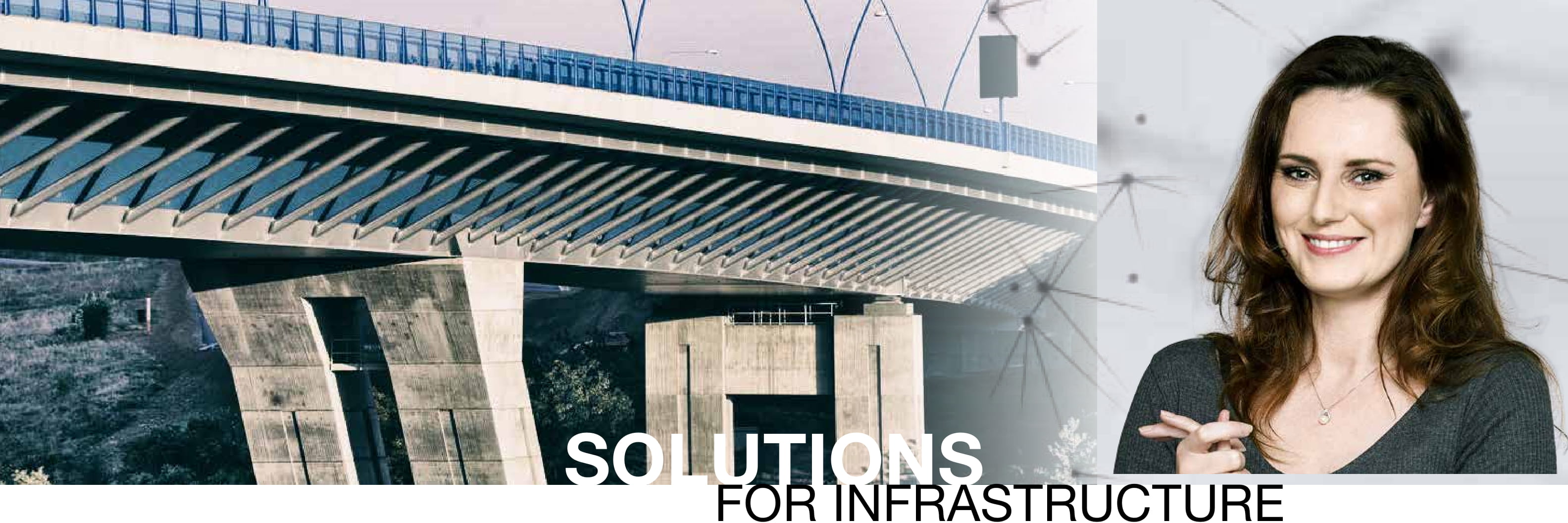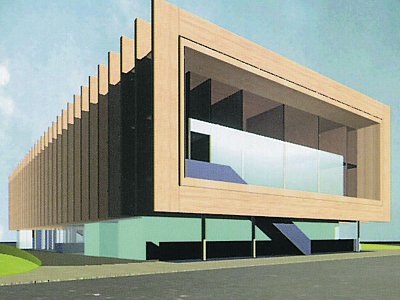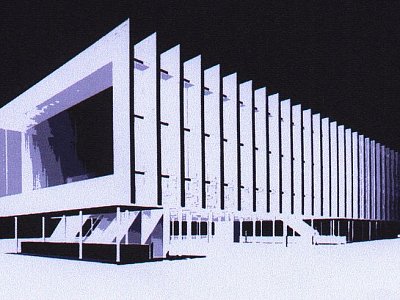Hannover, Czech Pavilion at EXPO 2000 Exhibition
The exhibition area takes up a major part of the building. In the rear there are the operational part of the structure, the offices for the Organizer and for the Ministries and the technical services. On the ground floor there is the national restaurant and the information centre.
Information:
| Location: | Hannover |
|---|---|
| Investor: | EXPO 2000 office, Czech republik - KGK |
| Realization: | HOCHTIEF VSB division 8 |
| Type: | exhibition pavilion |
| Construction time: | 11/1999 - 05/2000 |
| Main indicators: | Built-up area: 836 square metres Restaurants: 108 square metres |
| Description: | The load-bearing structure of the pavilion consists of vertical oblong frames made of glued massive wood which are positioned at intervals and interconnected with longitudinal bracing to form a rigid space beam of massive wooden glued structure. The wooden structure is carried by steel columns with a circular section. The columns are connected to the frames with joints. The roof structure is without pitch, and is sandwich-like and non-ventilated. The western front is all glazed and can be shaded from outside. The eastern front is also glazed, but in a different way: in each module field there is always one panel and one tilting window. The inner space of the exhibition is indivisible. All the surfaces are smooth and the overall shape copies the shape of the structure. The exhibition part of the pavilion can be entered by the escalator, by elevator or from the staircase leading from the covered outside space under the “arch”. The exit is designed in the same way but without the escalator. On the free area in front of the pavilion there are outdoor exhibits and several benches as a place of repose. |



