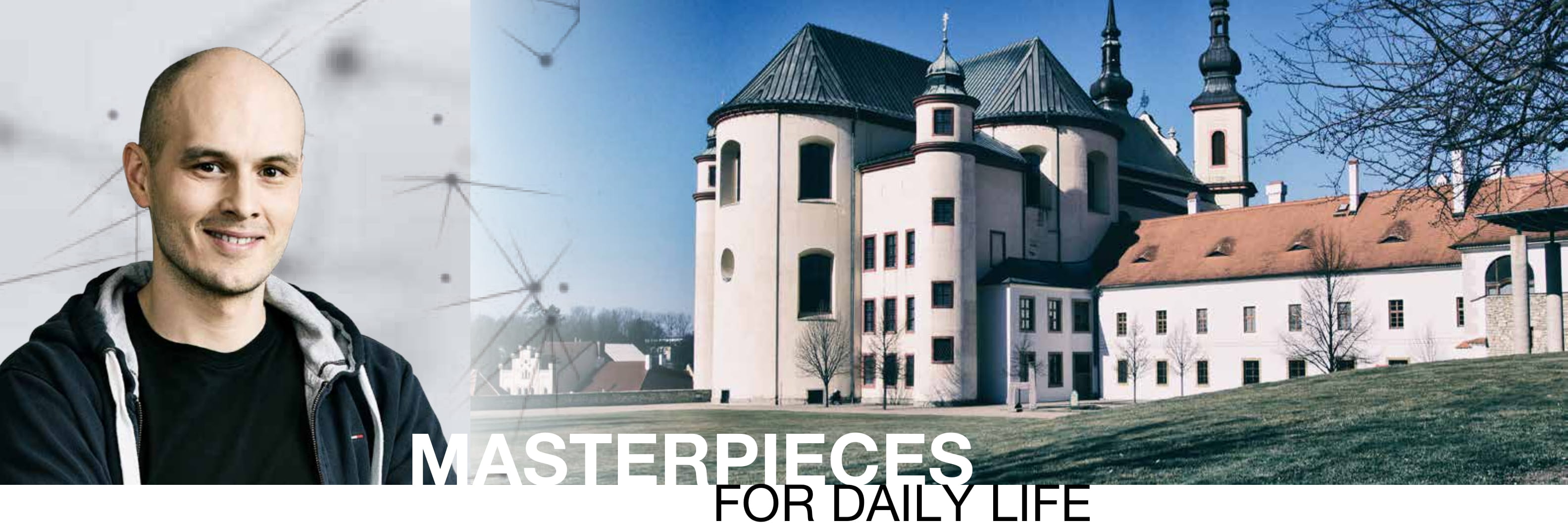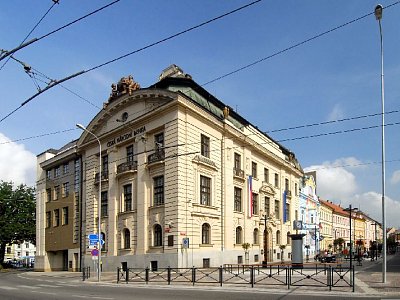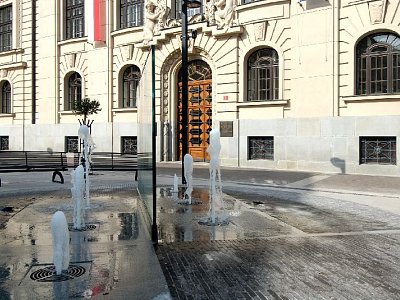České Budějovice, the Czech National Bank building
The building is a dominant feature of the town centre at the corner of the streets Na sadech and Lannova avenue. The old historical building was reconstructed and an extension added after demolition of two neighbouring apartment houses.
Information:
| Location: | České Budějovice |
|---|---|
| Investor: | Czech National Bank |
| Realization: | HOCHTIEF VSB division 1 |
| Type: | Reconstruction and extension |
| Construction time: | 11/1994 - 11/1996 |
| Main indicators: | Enclosed volume: reconstruction 16,900 cu.m, Extension 11,700 cu.m |
| Description: | The reconstruction of a three-storey and basement building with a high truss and a curb roof includes the construction of new partitions, repair of plaster coats and joiners finish, new wiring including light-current lines, a new floor covering including a mosaic replica, repair of stucco elements and a new built-up roof space. The construction is founded with the help of diaphragm walls 10 m deep. The foundation slab forms the bottom of the vault system; the basement is cast-in-situ reinforced concrete. The four aboveground storeys are also formed by a reinforced concrete structure filled with brickwork. Vault concrete and other safety elements were used for the underground part and 1st aboveground storey. Other building trades also required extra high-quality workmanship. |


