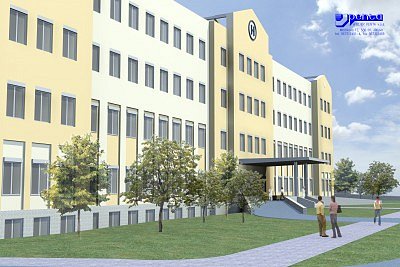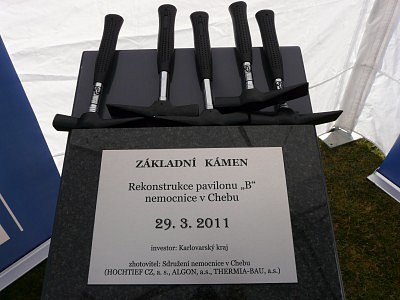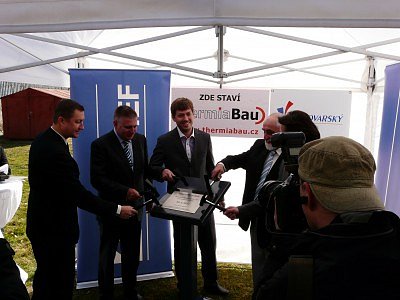Newly reconstructed premises, modern patient rooms as well as much needed facilities to operating theatres – all this will the residents of Cheb region find in the modernized pavilion B of the Cheb Hospital. The reason why the Region Karlovy Vary set about the reconstruction was the outdated technological equipment and unsatisfactory hygienic standards of the building built in 1910.
The reconstruction started on 1 February 2011 and is expected to be completed by the end of February 2012. Currently stage I of the right wing of the pavilion is being realized. Expected total costs of the first stage are 120,3 million Czech crowns and in the future two further stages of the reconstruction are considered.
The objective of the reconstruction is construction of two side wings to the building to create a building of a three-wing form and disposition. In the basement of the building the technical facilities are to be located together with engine rooms, store rooms, staff dressing rooms and the corridor connecting the other buildings. The ground floor will house the access for ambulances connected with the emergency reception with treatment room, radiology department with a CT scan as well as surgery and internal medicine outpatient wards. The reconstruction will also include reconstruction and extension of the main entrance.
The first floor will serve jointly for Anesthesia and Resuscitation Unit with capacity of six beds and Intensive Care Unit with eight beds. In the next two floors inpatient ward for surgery and internal medicine will provide thirty beds. New lifts and staircases for everyday use as well as for evacuation will be added.



