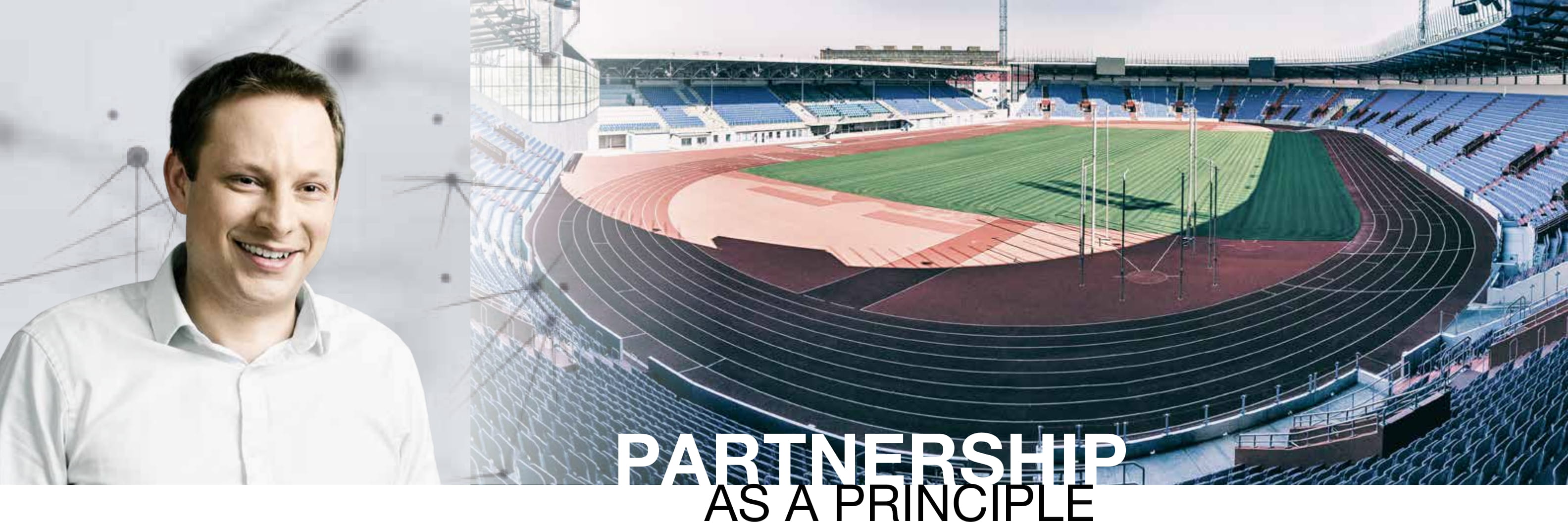In this location there were vineyards with a vineyard house as early as in the 14th century. The name Šafránka was mentioned for the first time in 1784. A farming house was added to the existing objects in 1850 and another annex, so-called horse stable, was built in 1926. There was also a chapel there. The original octagonal object collapsed, yet its replica was erected at another place in the area. The farmstead grounds lie in Prague 6 – Břevnov in Kukulova street at the upper rim of Strahov plateau with a view of Motol and Košíře valley.
Total area of the lands is 4782 m2 and the four objects contain a total of 12 apartment units with the area of 120 to 250 m2; total sale area comprises 1500 m2. In addition to the individual apartments, a so-called “smithy” should also serve the owners. This is a roofed, open object functioning as an outside court; only its northern stone wall was preserved, other external walling and roof arches were realized completely anew. The grounds also accommodate a garden with a sauna, outside swimming pool, in the lower part of the garden there will be a children’s playground. In the object “orangery” there is a fitness center with a golf simulator and a community room (area of 102 m2) with a mini-kitchenette. A very interesting element is the wooden anti-noise wall standing in front of the object, combined with renovated original supporting wooden walls and plaener-walling in the fitness center part. A technologically demanding structure is the 13-meter deep well hole and tunnel under Kuklova street which connects the local sewage system to the main-lines in Roentgenova street.
The complex naturally houses garages and outside parking. Also landscaping realized according to an individual design helps to create the particular atmosphere of the farmstead.
The farmstead Šafránka is a cultural landmark of the Czech Republic. It is registered in the Central List of Cultural Landmarks and it lies in the preservation zone of the Capital of Prague.
Reconstruction of the farmstead was executed for the investor – company 4Q. The designer is Arch. Václav Lukas. The actual project was realized by the company HOCHTIEF VSB, division 8 and managed by the site manager Ing. Tomáš Tvrdík.
The project was commenced in early 2005 by handover of the site, then the objects were cleared, trees were cut, fencing around the premises was enclosed and site installations were executed. Total volume of the construction order amounts to approximately 79 mil. CZK excluding VAT.
