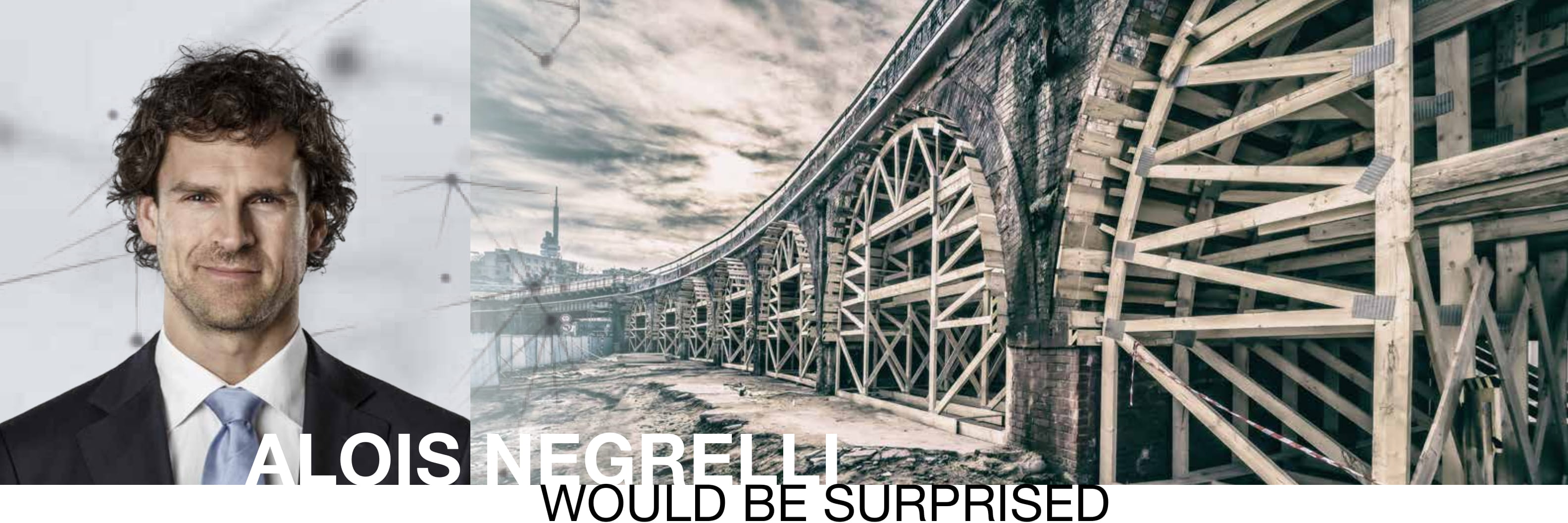The new apartment house replaced the single-storey nursery pavilions, which were unused for an extensive period of time – numbers of children visiting this nursery was ever decreasing. The vital statistics are on the decrease over the past couple of years and this naturally reflects in the use of buildings intended for children. A similar fate is perhaps awaiting more such objects.
The investor of the apartment house construction is the company AUSTIS a.s., the author of the design is Ing. arch. Josef Javůrek. Total built-up area amounts to 1 250 m², while the enclosure is 23 180 m³.
Besides its basic function, the apartments offer a sufficient space for relaxation – they have large balconies and terraces. The project took into consideration the increased number of cars – it therefore includes spacious parking area for 25 external and 42 garage parking spaces. The building has a secured barrier-free access for our handicapped citizens. To eager burglars it may be mentioned that the premises are fenced and it is not that easy to get hold of the property of inhabitants of Bohnice’s apartment house.
From the total number of 72 apartments approximately 90% was sold already. It is expected that the remaining apartments will also be sold quickly.
Construction works for apartment units included the demolition of the existing nursery building and preparation of the premises for construction as well as the entire new apartment construction. It was therefore not as easy as building on a so-called green field.
